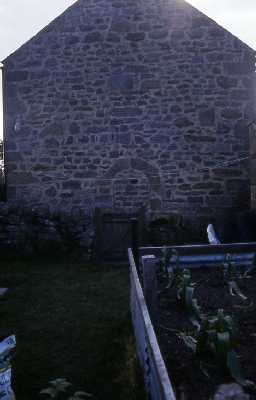Catcherside Cottage (Kirkwhelpington)
NY 99218762. A modernised bastle house. Found during field investigation. (1)
No change. See photograph. (2)
Catcherside Cottage. Grade II listed building. Bastle house. Late 16th/early 17th century; altered early 19th century. Random rubble 1 metre thick with very large quoins. c 24ft x 45ft. 2 storeys, 3 bays with C20 central door in C19 wood porch. Early C19 Yorkshire sash windows with intermediate glazing bars removed. Gabled roof with corniced end stacks. Blocked round-arched bastle door on right return. (3)
Catcherside Cottage bastle measures 13.8m by 6.9m externally and is built of large rubble with substantial, quite well shaped, quoins; the walls are c.1m thick. Apart from the 19th century roofline, the east gable end of the bastle is unaltered; it has a central round arched byre doorway (its head cut from two slabs), and a central slit vent at first floor level. The west gable is similarly unaltered and has a central slit vent to the basement, and one at first floor level, set near the north end of the wall. The south wall of the house, now with three bays of 19th century openings, has clearly been partly rebuilt in squared and coursed stone. The western part of the north wall, to the west of a small outshut, appears to have been completely refaced in snecked stone; the eastern part, beyond the outshut, is old rubble but has no features. The are apparently no internal features of any age surviving. (4)
Listed by Dodds. (5a)
No change. See photograph. (2)
Catcherside Cottage. Grade II listed building. Bastle house. Late 16th/early 17th century; altered early 19th century. Random rubble 1 metre thick with very large quoins. c 24ft x 45ft. 2 storeys, 3 bays with C20 central door in C19 wood porch. Early C19 Yorkshire sash windows with intermediate glazing bars removed. Gabled roof with corniced end stacks. Blocked round-arched bastle door on right return. (3)
Catcherside Cottage bastle measures 13.8m by 6.9m externally and is built of large rubble with substantial, quite well shaped, quoins; the walls are c.1m thick. Apart from the 19th century roofline, the east gable end of the bastle is unaltered; it has a central round arched byre doorway (its head cut from two slabs), and a central slit vent at first floor level. The west gable is similarly unaltered and has a central slit vent to the basement, and one at first floor level, set near the north end of the wall. The south wall of the house, now with three bays of 19th century openings, has clearly been partly rebuilt in squared and coursed stone. The western part of the north wall, to the west of a small outshut, appears to have been completely refaced in snecked stone; the eastern part, beyond the outshut, is old rubble but has no features. The are apparently no internal features of any age surviving. (4)
Listed by Dodds. (5a)
N9427
FIELD OBSERVATION (VISUAL ASSESSMENT), Ordnance Survey Archaeology Division Field Investigation 1956; E Geary
FIELD OBSERVATION (VISUAL ASSESSMENT), Ordnance Survey Archaeology Division Field Investigation 1967; B H Pritchard
THEMATIC SURVEY, Towers and Bastles in Northumberland 1995; P RYDER
FIELD OBSERVATION (VISUAL ASSESSMENT), Ordnance Survey Archaeology Division Field Investigation 1967; B H Pritchard
THEMATIC SURVEY, Towers and Bastles in Northumberland 1995; P RYDER
Disclaimer -
Please note that this information has been compiled from a number of different sources. Durham County Council and Northumberland County Council can accept no responsibility for any inaccuracy contained therein. If you wish to use/copy any of the images, please ensure that you read the Copyright information provided.
