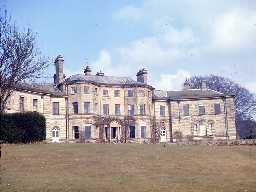Chesters (Humshaugh)
(NY 90907025) Chesters (NAT) (1)
II* Chesters 1771, enlarged by Norman Shaw in 1891. South front has centre block of three storeys with centre pedimented doorway, two windows on each upper floor, and flanking three-storeyed three-sided bays with three windows on each floor. Lower two-storeyed wings added by Shaw in a curving composition, in a concave arc, containing sashes and Venetian windows. See Pevsner and Country Life, 244. (2)
Country house, 1771 by John Carr for John Clayton; remodelled with major extensions in 1891 by Norman Shaw. (3)
General association with HER 14711 (Marker Or Boundary Stone 100 Metres North Of Chesters), HER 14715 (Stable Block 200 Metres North Of Chesters), HER 14716 (The Butlers Cottage West Of Chesters Stables With Yard Wall), (4)
II* Chesters 1771, enlarged by Norman Shaw in 1891. South front has centre block of three storeys with centre pedimented doorway, two windows on each upper floor, and flanking three-storeyed three-sided bays with three windows on each floor. Lower two-storeyed wings added by Shaw in a curving composition, in a concave arc, containing sashes and Venetian windows. See Pevsner and Country Life, 244. (2)
Country house, 1771 by John Carr for John Clayton; remodelled with major extensions in 1891 by Norman Shaw. (3)
General association with HER 14711 (Marker Or Boundary Stone 100 Metres North Of Chesters), HER 14715 (Stable Block 200 Metres North Of Chesters), HER 14716 (The Butlers Cottage West Of Chesters Stables With Yard Wall), (4)
N9314
Disclaimer -
Please note that this information has been compiled from a number of different sources. Durham County Council and Northumberland County Council can accept no responsibility for any inaccuracy contained therein. If you wish to use/copy any of the images, please ensure that you read the Copyright information provided.
