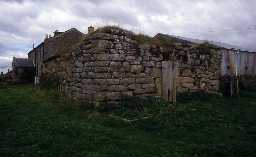Mortley bastle (Wark)
NY 82427738. In the east of the farmstead of Mortley are the remains of a Pele.
The foundations, of massive boulders, are built on to living rock, and measure overall 10.3m east-west and 6.9m north-south. The walls are 1.5m thick, and are approximately 4m high, except along the south side, where in places the masonry has collapsed.
There is a small window in the west end, and a doorway, in perfect condition, in the east end equipped with bar-holes. The interior is filled with fallen masonry and rubbish. The springing of a barrel vaulted roof to the basement is clearly visible along the interiors of the north and south walls. (1)
Condition unchanged. (2)
NY 824775 Remains of bastle. (See type-site NY 88 SE 14). (3)
Solitary form bastle. (4)
The present farmhouse is apparently of 19th century date and forms part of an east-west range, the easternmost part of which is a ruined bastle. The bastle measures c.10.4m by 7m externally and is built of large roughly squared and roughly coursed blocks, with quoining of the same size. The walls are 1.3m-1.4m thick and stand to a height of 2m-3m; the south wall, somewhat patched, only survives to a height of 1.2m, the north wall to c.2m, and both ends to 3m-4m. The byre doorway is set centrally in the east end; it is unchamfered, with a square head, and megalithic blocks in the jambs; above is a crude relieving arch. There is a rebate for a single door; the lintel is a flat slab, extending for two thirds of the wall thickness, containing a circular socket for a harr against the north jamb; there are two drawbar tunnels, one above the other, in the south jamb.
The interior of the ruin is largely infilled with debris; the springing of a barrel vault remains on both side walls. There is a tapering slit vent set centrally in the west end; above it the internal face of the wall slopes outwards - it is not clear whether this is an original feature (perhaps connected with the support of a hearth above) or the product of structural movement.
Parts of the ruin are in poor condition; the north east corner is leaning outwards. (5)
NY 82427738. Ruined remains of bastle. Scheduled. (6)
Listed by Cathcart King and by Dodds. (7a-b)
The foundations, of massive boulders, are built on to living rock, and measure overall 10.3m east-west and 6.9m north-south. The walls are 1.5m thick, and are approximately 4m high, except along the south side, where in places the masonry has collapsed.
There is a small window in the west end, and a doorway, in perfect condition, in the east end equipped with bar-holes. The interior is filled with fallen masonry and rubbish. The springing of a barrel vaulted roof to the basement is clearly visible along the interiors of the north and south walls. (1)
Condition unchanged. (2)
NY 824775 Remains of bastle. (See type-site NY 88 SE 14). (3)
Solitary form bastle. (4)
The present farmhouse is apparently of 19th century date and forms part of an east-west range, the easternmost part of which is a ruined bastle. The bastle measures c.10.4m by 7m externally and is built of large roughly squared and roughly coursed blocks, with quoining of the same size. The walls are 1.3m-1.4m thick and stand to a height of 2m-3m; the south wall, somewhat patched, only survives to a height of 1.2m, the north wall to c.2m, and both ends to 3m-4m. The byre doorway is set centrally in the east end; it is unchamfered, with a square head, and megalithic blocks in the jambs; above is a crude relieving arch. There is a rebate for a single door; the lintel is a flat slab, extending for two thirds of the wall thickness, containing a circular socket for a harr against the north jamb; there are two drawbar tunnels, one above the other, in the south jamb.
The interior of the ruin is largely infilled with debris; the springing of a barrel vault remains on both side walls. There is a tapering slit vent set centrally in the west end; above it the internal face of the wall slopes outwards - it is not clear whether this is an original feature (perhaps connected with the support of a hearth above) or the product of structural movement.
Parts of the ruin are in poor condition; the north east corner is leaning outwards. (5)
NY 82427738. Ruined remains of bastle. Scheduled. (6)
Listed by Cathcart King and by Dodds. (7a-b)
N7717
FIELD OBSERVATION (VISUAL ASSESSMENT), Ordnance Survey Archaeology Division Field Investigation 1956; A S Phillips
FIELD OBSERVATION (VISUAL ASSESSMENT), Ordnance Survey Archaeology Division Field Investigation 1965; J R Foster
THEMATIC SURVEY, Towers and Bastles in Northumberland 1995; P RYDER
FIELD OBSERVATION (VISUAL ASSESSMENT), Ordnance Survey Archaeology Division Field Investigation 1965; J R Foster
THEMATIC SURVEY, Towers and Bastles in Northumberland 1995; P RYDER
Disclaimer -
Please note that this information has been compiled from a number of different sources. Durham County Council and Northumberland County Council can accept no responsibility for any inaccuracy contained therein. If you wish to use/copy any of the images, please ensure that you read the Copyright information provided.
