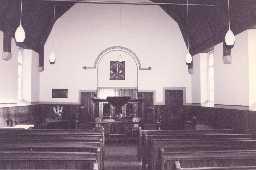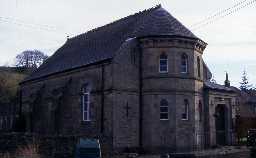Catton Primitive Methodist Chapel (Allendale)

The interior of Catton Methodist Chapel. Photo by Peter Ryder.

Catton Methodist Church. Photo by Peter Ryder.
Primitive Methodist Chapel, dated 1882. (1)
Catton Methodist Church, formerly Catton Lane Foot Chapel. 1882, replacing an earlier chapel. A rather unusual chapel in a free Gothic style, dominated by shouldered arches and corbelling, reminiscent of several buildings in the valley, notable Allenheads Hall (1847). Snecked squared rubble with ashlar dressings. Welsh slate roof with pierced terracotta ridge tiles. Chamfered plinth and mid-height band, hollow-chamfered below. End elevation to street has a central polygonal bay with two tiers of windows and a projecting porch to the right with a lintel inscribed 'PRIMITIVE METHODIST CHAPEL 1882'. Foundation stone (on bay) commemorating Henry Waugh, d.1884, for 50 years a local preacher. The side walls are each of three bays, with shoulder-headed windows separated by big stepped buttresses; more recent extension at east end. Until a few years ago there was a spirelet at the west end of the roof, which ends in a strange apsidal section over the projecting bay. Flat-roofed 20th century extension at the east end.
Interior: largely contemporary, although there may have been alterations at the west end. The only access to the upper floor of the polygonal bay (intended to house a stair?) is by a small trapdoor.
Prior to the construction of this chapel there was a Primitive Methodist chapel of the opposite side of the road, which was used for some time as a Sunday school. This was either the house now called 'Wayside' (formerly 'Chapel House') or a range of three cottages a little further west. The old part of 'Wayside' is a rectangular block c.9m by 6.35m externally, with a pair of blocked doorways at first floor level in the front wall;it might have been two cottages prior toconversion into a chapel. The 1st edition OS map shows this building with a central porch, suggestive of chapel use, although the ascription 'Methodist Chapel (Primitive)' is placed as if to relate to the range of three cottages. The eastern two of these have traces of larger windows, which again could be evidence of chapel use.
The building is in good condition. It has lost much of its architectural interest by the removal of the tower. (2)
Catton Methodist Church, formerly Catton Lane Foot Chapel. 1882, replacing an earlier chapel. A rather unusual chapel in a free Gothic style, dominated by shouldered arches and corbelling, reminiscent of several buildings in the valley, notable Allenheads Hall (1847). Snecked squared rubble with ashlar dressings. Welsh slate roof with pierced terracotta ridge tiles. Chamfered plinth and mid-height band, hollow-chamfered below. End elevation to street has a central polygonal bay with two tiers of windows and a projecting porch to the right with a lintel inscribed 'PRIMITIVE METHODIST CHAPEL 1882'. Foundation stone (on bay) commemorating Henry Waugh, d.1884, for 50 years a local preacher. The side walls are each of three bays, with shoulder-headed windows separated by big stepped buttresses; more recent extension at east end. Until a few years ago there was a spirelet at the west end of the roof, which ends in a strange apsidal section over the projecting bay. Flat-roofed 20th century extension at the east end.
Interior: largely contemporary, although there may have been alterations at the west end. The only access to the upper floor of the polygonal bay (intended to house a stair?) is by a small trapdoor.
Prior to the construction of this chapel there was a Primitive Methodist chapel of the opposite side of the road, which was used for some time as a Sunday school. This was either the house now called 'Wayside' (formerly 'Chapel House') or a range of three cottages a little further west. The old part of 'Wayside' is a rectangular block c.9m by 6.35m externally, with a pair of blocked doorways at first floor level in the front wall;it might have been two cottages prior toconversion into a chapel. The 1st edition OS map shows this building with a central porch, suggestive of chapel use, although the ascription 'Methodist Chapel (Primitive)' is placed as if to relate to the range of three cottages. The eastern two of these have traces of larger windows, which again could be evidence of chapel use.
The building is in good condition. It has lost much of its architectural interest by the removal of the tower. (2)
N7326
THEMATIC SURVEY, Nonconformist Chapels and Meeting Houses within the Northumberland Section of the Northern Pennine A.O.N.B. 1998; RYDER, P
Disclaimer -
Please note that this information has been compiled from a number of different sources. Durham County Council and Northumberland County Council can accept no responsibility for any inaccuracy contained therein. If you wish to use/copy any of the images, please ensure that you read the Copyright information provided.