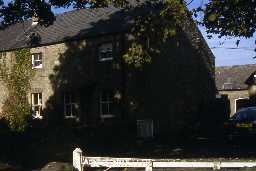West Plenmeller (Plenmeller with Whitfield)
This building is a small bastle with thick walls. It is still used as a house. It was probably built in the late 16th or early 17th century, but was remodelled in the mid-18th century. A new front was added about 1800 and a new wing added in the late 19th century. (1)(2)(3)(4)
Bastle house of the late C16 or early C17, remodelled with outshut and barn added in mid C18. House refronted c.1800, outshut heightened and west wing built later Cl9. C16/17 fabric massive rubble with large roughly-shaped quoins, later work smaller rubble with cut dressings except for Cl9 section of squared stone with tooled and margined dressings. Blue slate roofs except for purple slate on west wing. L-plan. 2 storeys, 2 and 2 bays. Older right part has late C19 sashes in earlier almost square stone surrounds; a 5th similar window centrally placed at ground floor level, and to its right the right jamb of former off-centre C18 door with alternating raised blocks. C19 left section: 6-panel door with overlight; late C19 sash over; left gabled bay with paired sashes and single sash above. Left return shows barn to left with central door in raised alternating block surround, flanked by slit vents. Right return shows blocked bastle door with massive dressings and barn set back to right with central boarded door in surround of alternating raised blocks. Rear outshut has 2-light flat-faced mullioned window with iron bars. Interior; west end of bastle remains as 1.2m thick internal wall. Interior of barn shows 3 principal-rafter roof trusses with collars; 3 tiers of blocked slit vents in north gable. listed Grade II. (5a-b)
General association with HER 22539 (West Plenmeller Farm). (5)
Bastle house of the late C16 or early C17, remodelled with outshut and barn added in mid C18. House refronted c.1800, outshut heightened and west wing built later Cl9. C16/17 fabric massive rubble with large roughly-shaped quoins, later work smaller rubble with cut dressings except for Cl9 section of squared stone with tooled and margined dressings. Blue slate roofs except for purple slate on west wing. L-plan. 2 storeys, 2 and 2 bays. Older right part has late C19 sashes in earlier almost square stone surrounds; a 5th similar window centrally placed at ground floor level, and to its right the right jamb of former off-centre C18 door with alternating raised blocks. C19 left section: 6-panel door with overlight; late C19 sash over; left gabled bay with paired sashes and single sash above. Left return shows barn to left with central door in raised alternating block surround, flanked by slit vents. Right return shows blocked bastle door with massive dressings and barn set back to right with central boarded door in surround of alternating raised blocks. Rear outshut has 2-light flat-faced mullioned window with iron bars. Interior; west end of bastle remains as 1.2m thick internal wall. Interior of barn shows 3 principal-rafter roof trusses with collars; 3 tiers of blocked slit vents in north gable. listed Grade II. (5a-b)
General association with HER 22539 (West Plenmeller Farm). (5)
N6702
THEMATIC SURVEY, Northumberland Bastles Survey 1990; P RYDER
THEMATIC SURVEY, Towers and Bastles in Northumberland 1995; P RYDER
THEMATIC SURVEY, Towers and Bastles in Northumberland 1995; P RYDER
Disclaimer -
Please note that this information has been compiled from a number of different sources. Durham County Council and Northumberland County Council can accept no responsibility for any inaccuracy contained therein. If you wish to use/copy any of the images, please ensure that you read the Copyright information provided.
