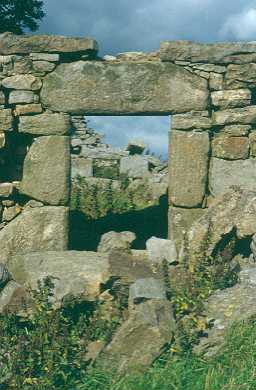Lingyclose Bastles (Coanwood)
Bastle 1: extended, 9.2m long x 6.4m wide, side wall 0.95m thick, end wall 1.35m thick. Byre entrance in gable end. Bastle 2: 10.5m long x 6.2m wide, side walls 0.7m thick, end wall 0.9m thick. Byre entrance in gable wall. (1)
The remains of the former farm of Lingy Close stand a little under 300m OD on the east side of the valley of the South Tyne, on a shelf of land commanding wide views of the valley. The ruins consist of an extended bastle and a smaller 18th or 19th century building, perhaps a barn, a little to the south.
The phase I bastle, aligned along the contours, measures 9.2m by 6.3m externally, and is constructed of massive roughly squared blocks of sandstone on a boulder plinth; the side walls are 0.95m thick and the end walls c.1.3m. Parts of the north and west walls stand to c.4m high; apart from this the only part to stand above the footings is the central part of the south end, containing the byre doorway, which has chamfered jambs; the doorhead has fallen (it lies in front of the doorway and could be replaced) although one of the inner lintels remains in position. There is a central splayed slit vent (blocked) in the north end of the basement and a secondary doorway, later reduced to a window, near the north end of the west wall; south of this one jamb are remains of another splayed loop.
The phase II bastle is the same width as the earlier building and c.10.5m long; the walling material is similar but the walls noticeably thinner (side walls 0.7m, south end 0.9m); the walls are ruinous except for the lower part of the south end, which retains its central byre doorway which is square headed with a chamfered surround; there is a drawbar tunnel in the internal east jamb and a timber inner lintel having a socket for a harr set on the west (left). Inside the bastle are tumbled remains of a cross wall which is probably secondary.
Although the remains are in a ruinous condition (and the north gable urgently in need of attention if further collapse is to be avoided) Lingy Close demonstrates the layout of an extended bastle, free of any later enlargements, with both bastles preserving their byre doorways. (2)
Additional reference (3a)
The remains of the former farm of Lingy Close stand a little under 300m OD on the east side of the valley of the South Tyne, on a shelf of land commanding wide views of the valley. The ruins consist of an extended bastle and a smaller 18th or 19th century building, perhaps a barn, a little to the south.
The phase I bastle, aligned along the contours, measures 9.2m by 6.3m externally, and is constructed of massive roughly squared blocks of sandstone on a boulder plinth; the side walls are 0.95m thick and the end walls c.1.3m. Parts of the north and west walls stand to c.4m high; apart from this the only part to stand above the footings is the central part of the south end, containing the byre doorway, which has chamfered jambs; the doorhead has fallen (it lies in front of the doorway and could be replaced) although one of the inner lintels remains in position. There is a central splayed slit vent (blocked) in the north end of the basement and a secondary doorway, later reduced to a window, near the north end of the west wall; south of this one jamb are remains of another splayed loop.
The phase II bastle is the same width as the earlier building and c.10.5m long; the walling material is similar but the walls noticeably thinner (side walls 0.7m, south end 0.9m); the walls are ruinous except for the lower part of the south end, which retains its central byre doorway which is square headed with a chamfered surround; there is a drawbar tunnel in the internal east jamb and a timber inner lintel having a socket for a harr set on the west (left). Inside the bastle are tumbled remains of a cross wall which is probably secondary.
Although the remains are in a ruinous condition (and the north gable urgently in need of attention if further collapse is to be avoided) Lingy Close demonstrates the layout of an extended bastle, free of any later enlargements, with both bastles preserving their byre doorways. (2)
Additional reference (3a)
N5957
THEMATIC SURVEY, Towers and Bastles in Northumberland 1995; P RYDER
Disclaimer -
Please note that this information has been compiled from a number of different sources. Durham County Council and Northumberland County Council can accept no responsibility for any inaccuracy contained therein. If you wish to use/copy any of the images, please ensure that you read the Copyright information provided.
