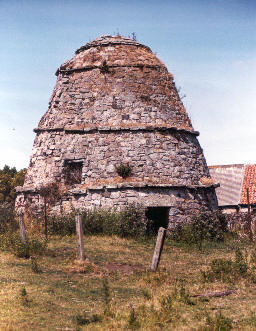Dovecote, c.50yds south of Armstrong House (Bamburgh)
(NU 18173483) Dovecot. (1)
A dovecot of conical or beehive shape constructed of rubble masonry, with a diameter at base of 6.7m and an approximate height of 5.5m. The walls are 1.2m thick at base, and include three string courses which project to form landing stages. The entrance on the south east side is by a low square-headed doorway. The windows are modern insertions but part of the roof is apparently original, consisting of stone slabs. Inside the building are approximately 250 nesting boxes formed by 13 rows of recesses in the rubble walls. The building is in fair condition and still in use as a pigeon house.
Similar examples of this type of dovecot seen in North Yorkshire and south Durham have been ascribed to the 17th century. (2)
As described by authority 2. (3)
Listed as Dovecote 150 yards (140m) north east of Leper's Hospital. Scheduled. (4)(5)
Dovecote c.50 yards south of Armstrong House. Medieval. Grade II*. (6)
Medieval dovecote. Round and tapering with a domed top, forming a beehive shape c.20ft high. Slightly stepped-in, in four stages. Doorway on east side, three windows on south side. Originally had an entrance for pigeons on top of the dome. Interior lined with nesting boxes. (7)
Tun-bellied type dovecote constructed of rubble masonry with a diameter at the base of 6.7m and an approximate height of 5.5m. The walls are 1.2m thick at the base and include three string courses which project to form landing stages and, above which, the walls step inwards. The three windows are modern insertions but part of the roof is apparently original, consisting of stone slabs. Inside the building are approximately 250 nest holes arranged in 13 tiers.
In fair condition, still used for pigeons. The dovecote is typical of a group of similar dovecotes found in North Yorkshire and in the south of County Durham. They are not particularly common and usually date to the 16th and 17th centuries. This is a particularly well-preserved example which has even retained at least part of its original roof. It has therefore retained both its internal and external integrity and should continue to be adequately protected as being one of the best examples of this type of dovecote. (8)
Scheduled. (9)
Additional Reference (10)
A dovecot of conical or beehive shape constructed of rubble masonry, with a diameter at base of 6.7m and an approximate height of 5.5m. The walls are 1.2m thick at base, and include three string courses which project to form landing stages. The entrance on the south east side is by a low square-headed doorway. The windows are modern insertions but part of the roof is apparently original, consisting of stone slabs. Inside the building are approximately 250 nesting boxes formed by 13 rows of recesses in the rubble walls. The building is in fair condition and still in use as a pigeon house.
Similar examples of this type of dovecot seen in North Yorkshire and south Durham have been ascribed to the 17th century. (2)
As described by authority 2. (3)
Listed as Dovecote 150 yards (140m) north east of Leper's Hospital. Scheduled. (4)(5)
Dovecote c.50 yards south of Armstrong House. Medieval. Grade II*. (6)
Medieval dovecote. Round and tapering with a domed top, forming a beehive shape c.20ft high. Slightly stepped-in, in four stages. Doorway on east side, three windows on south side. Originally had an entrance for pigeons on top of the dome. Interior lined with nesting boxes. (7)
Tun-bellied type dovecote constructed of rubble masonry with a diameter at the base of 6.7m and an approximate height of 5.5m. The walls are 1.2m thick at the base and include three string courses which project to form landing stages and, above which, the walls step inwards. The three windows are modern insertions but part of the roof is apparently original, consisting of stone slabs. Inside the building are approximately 250 nest holes arranged in 13 tiers.
In fair condition, still used for pigeons. The dovecote is typical of a group of similar dovecotes found in North Yorkshire and in the south of County Durham. They are not particularly common and usually date to the 16th and 17th centuries. This is a particularly well-preserved example which has even retained at least part of its original roof. It has therefore retained both its internal and external integrity and should continue to be adequately protected as being one of the best examples of this type of dovecote. (8)
Scheduled. (9)
Additional Reference (10)
N5275
FIELD OBSERVATION (VISUAL ASSESSMENT), Ordnance Survey Archaeology Division Field Investigation 1955; E Geary
FIELD OBSERVATION (VISUAL ASSESSMENT), Ordnance Survey Archaeology Division Field Investigation 1964; W D Johnston
ARCHITECTURAL SURVEY, Investigation by RCHME/EH Architectural Survey ; RCHME
FIELD OBSERVATION (VISUAL ASSESSMENT), Ordnance Survey Archaeology Division Field Investigation 1964; W D Johnston
ARCHITECTURAL SURVEY, Investigation by RCHME/EH Architectural Survey ; RCHME
Disclaimer -
Please note that this information has been compiled from a number of different sources. Durham County Council and Northumberland County Council can accept no responsibility for any inaccuracy contained therein. If you wish to use/copy any of the images, please ensure that you read the Copyright information provided.
