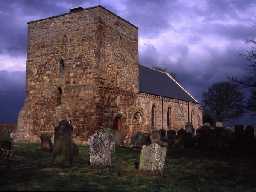Church of St Anne (Ancroft)
(NU 00224518) St Ann's Church. (1)
A Norman church of nave and chancel with 19th century additions. A fortified tower was built into the west end in the 13th century. (2)
In normal use. See photograph. (3)
Church of St Anne. II*. Nave 12th century; west end raised into a tower 13th century. Restored 1836 and 1870 when nave was extended, chancel rebuilt and door and windows replaced. Tower restored 1886. Squared stone; Welsh slate roof. Romanesque style. Chancel, nave and west tower.
Nave south side is C12 as far as the mid-point buttress. Blocked south door with 3 orders of arches, the outer order with worn beakhead, the whole set slightly forward from wall face under a gable; an C18 sundial on the gable. Original C12 corbel table and large buttress, formerly at south-east corner of nave. Extended to east, new windows and new south doorway added in similar style in 1870.
Above the corbel table the tower was raised. On the south side it has 2 lancet windows and 2 slit windows to the newel stair. On the west aide the roof mark of the gable of the original towerless church can be seen, as can the band where the corbel table was cut away. This side has 2 faucets and a C12 window with shafts. The corbel table formerly continued on the north side; one arch remains. 2-bay chancel in similar style.
Interior: the tower was built to be defensible. It has a tunnel-vaulted ground floor blocking the C12 doorway, and a stone newel stair in the corner. Nave and chancel entirely C19 inside. Chancel arch quite elaborate with chevron and billet moulding. King-post roofs with arched braces resting on stone corbels with good naturalistic carving. Listed Grade II*. (4)
Church includes a wall-mouted copper plaque inscribed "TO THE GLORY OF GOD/ AN IN MEMORY OF/ VICTOR HUBERT THORNTON,/ CAPT. 9TH NORTHUMBERLAND/ FUSILIERS./ YOUNGEST SON OF/ EDWARD AND LILA THORNTON/ WHO WAS KILLED IN ACTION/ IN FRANCE OCTOBER 24TH 1918/ AGED 31 YEARS." (5)
Additional bibliographic sources. (6a-c)
Important church, arguably the best example of a defensible ecclesiastical structure in the North East of England. Potential for archaeological material to survive beneath the floors, and wall plaster may conceal earlier features. (7)
A Norman church of nave and chancel with 19th century additions. A fortified tower was built into the west end in the 13th century. (2)
In normal use. See photograph. (3)
Church of St Anne. II*. Nave 12th century; west end raised into a tower 13th century. Restored 1836 and 1870 when nave was extended, chancel rebuilt and door and windows replaced. Tower restored 1886. Squared stone; Welsh slate roof. Romanesque style. Chancel, nave and west tower.
Nave south side is C12 as far as the mid-point buttress. Blocked south door with 3 orders of arches, the outer order with worn beakhead, the whole set slightly forward from wall face under a gable; an C18 sundial on the gable. Original C12 corbel table and large buttress, formerly at south-east corner of nave. Extended to east, new windows and new south doorway added in similar style in 1870.
Above the corbel table the tower was raised. On the south side it has 2 lancet windows and 2 slit windows to the newel stair. On the west aide the roof mark of the gable of the original towerless church can be seen, as can the band where the corbel table was cut away. This side has 2 faucets and a C12 window with shafts. The corbel table formerly continued on the north side; one arch remains. 2-bay chancel in similar style.
Interior: the tower was built to be defensible. It has a tunnel-vaulted ground floor blocking the C12 doorway, and a stone newel stair in the corner. Nave and chancel entirely C19 inside. Chancel arch quite elaborate with chevron and billet moulding. King-post roofs with arched braces resting on stone corbels with good naturalistic carving. Listed Grade II*. (4)
Church includes a wall-mouted copper plaque inscribed "TO THE GLORY OF GOD/ AN IN MEMORY OF/ VICTOR HUBERT THORNTON,/ CAPT. 9TH NORTHUMBERLAND/ FUSILIERS./ YOUNGEST SON OF/ EDWARD AND LILA THORNTON/ WHO WAS KILLED IN ACTION/ IN FRANCE OCTOBER 24TH 1918/ AGED 31 YEARS." (5)
Additional bibliographic sources. (6a-c)
Important church, arguably the best example of a defensible ecclesiastical structure in the North East of England. Potential for archaeological material to survive beneath the floors, and wall plaster may conceal earlier features. (7)
N3967
FIELD OBSERVATION (VISUAL ASSESSMENT), Ordnance Survey Archaeology Division Field Investigation 1968; D Smith
DESCRIPTIVE BUILDINGS RECORD (LEVEL 2), Church of St Anne ; P Ryder
DESCRIPTIVE BUILDINGS RECORD (LEVEL 2), Church of St Anne ; P Ryder
Disclaimer -
Please note that this information has been compiled from a number of different sources. Durham County Council and Northumberland County Council can accept no responsibility for any inaccuracy contained therein. If you wish to use/copy any of the images, please ensure that you read the Copyright information provided.
