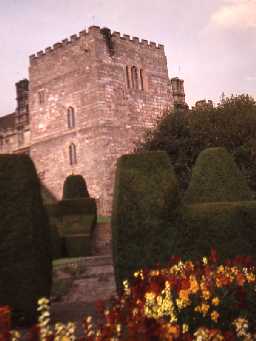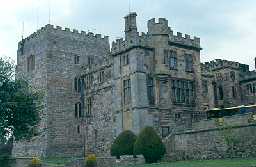Ford Castle (Ford)
(NT 94423752) Ford Castle (Remains of).
(NT 94393753) King James's Tower. (1)
Crenellated in 1338. It is of the quadrilateral type with four corner towers, three of which survive. King James's, the largest, is at the north-west corner, the south-west tower is isolated, and that at the north-east corner submerged in later buildings. The fourth has gone completely. The north range is Elizabethan, but was largely rebuilt, together with the forecourt and gateway in 1861. (2)
The north and west curtain walls remain. (3)
The buildings now serve as a field study centre for the Northumberland Education Committee and are generally correctly described. Remains of the curtain are incorporated in the north range and west wall of the forecourt. The probable site of the south-east tower, and east wall are marked by an ornamental platform at NT 94453751. See GP AO/55/376/1 for King James's and south-west towers. (4)
Ford Castle, grade 2*. (5)
Ford Castle, Grade I listed building.
Country house, now field study centre. 14th century, converted into a mansion in 1694, gothick detail 1761. Restored to 17th century style, new north wall added and altered internally from 1862. Mainly ashlar, medieval work squared stone. Originally a quadrilateral castle with four corner towers: three survive, but one is detached (Flagpole Tower, grade I). Present house is E-plan, three storeys, five-bay. Left return has 18th century masonry to right, medieval masonry in centre and 14th century King James' Tower to left. Rear facade had King James' Tower to right with original slit window in sub-basement.
Interior: King James' Tower has vaulted basement approached by stairs in thickness of wall. Walls 15ft thick in basement, 8ft above. Interior of first floor has 16th/17th century ceiling. Second floor Gothic room of 1862. Restored 16th century newel stair in angle of east wing. Elsewhere in the house are seven 16th/17th century stone fireplaces.
C14 (licence to crenellate 1338), converted into mansion 1694, given Gothick detail 1761 by George Raffield for Sir John Hussey Deleval. Restored to C17 style, new N wall added and altered internally from 1862 by David Bryce for Louisa, Marchioness of Waterford.
Flagpole Tower and forecourt wall attached to it. Grade I. Tower, formerly the SW corner tower of the quadrilateral castle but now detached. Restored and top floor renewed 1862.
Portcullis Gate, Armoury Tower and forecourt walls to Ford Castle. Grade I. 1791 by Nisbet of Kelso for Sir John Hussey Delevel incorporating early, possibly C16 or C17 masonry in the walls.
East Gateway, East Forecourt Wall and Handyman's Cottage. Grade II*. 1791 by J Nisbet for Sir John Hussey Delevel. Cottage added c.1862 probably by David Bryce. Ashlar. Gothick style.
North Forecourt Wall and Gateway with laundry and service wing attached to rear. Grade II*. 1791 by J Nibet and mid-late C19. (6)
The layout of the gardens was recorded by Purdy in 1716. It shows the positions of orchards and hot beds. (7)
Additional bibliography. (8)
After purchase by Lord Joicey the grounds were improved. A wooded valley is laid out as a wild garden and crossed by bridges. The castle stands on a plateau and in the north-west corner is a small formal garden. A fountain designed by Louisa, Marchioness of Waterford, stands in the grounds. A new entrance was built by Lord Joicey. (9)
Unusual blue and white patterned tiles are on the walls of the Tower Room. Possibly 19th century Portuguese in origin and attributable to the alterations made by Louisa, Marchioness of Waterford. (10)
An excavation made by CV Bellamy to the east of the south-west tower of Ford Castle was made during part of the Ford Castle Summer Schools. This revealed that the south curtain wall in the area of the tower survives beneath the present lawn as a substantial wall of 6 feet 10.5 inches wide and set at right angles to the tower. The wall survives about 2ft below the present lawn surface. The wall was bonded into the foundations of the tower and shows the curtain to be contemporary with the tower. It is thought that this wall may have been built in sections either side of a gatehouse. Further foundations by Blake overlay part of the medieval curtain wall of the castle. (11)
Main events in the castle's history listed by Cathcart King. (12a)
Ford was the earliest examople of a quadrangular, or `courtyard' castle built in Northumberland, building commencing in 1338. It replaced an earlier fortified residence built after 1288. (12b)
Additional reference and photograph. (12c)
(NT 94393753) King James's Tower. (1)
Crenellated in 1338. It is of the quadrilateral type with four corner towers, three of which survive. King James's, the largest, is at the north-west corner, the south-west tower is isolated, and that at the north-east corner submerged in later buildings. The fourth has gone completely. The north range is Elizabethan, but was largely rebuilt, together with the forecourt and gateway in 1861. (2)
The north and west curtain walls remain. (3)
The buildings now serve as a field study centre for the Northumberland Education Committee and are generally correctly described. Remains of the curtain are incorporated in the north range and west wall of the forecourt. The probable site of the south-east tower, and east wall are marked by an ornamental platform at NT 94453751. See GP AO/55/376/1 for King James's and south-west towers. (4)
Ford Castle, grade 2*. (5)
Ford Castle, Grade I listed building.
Country house, now field study centre. 14th century, converted into a mansion in 1694, gothick detail 1761. Restored to 17th century style, new north wall added and altered internally from 1862. Mainly ashlar, medieval work squared stone. Originally a quadrilateral castle with four corner towers: three survive, but one is detached (Flagpole Tower, grade I). Present house is E-plan, three storeys, five-bay. Left return has 18th century masonry to right, medieval masonry in centre and 14th century King James' Tower to left. Rear facade had King James' Tower to right with original slit window in sub-basement.
Interior: King James' Tower has vaulted basement approached by stairs in thickness of wall. Walls 15ft thick in basement, 8ft above. Interior of first floor has 16th/17th century ceiling. Second floor Gothic room of 1862. Restored 16th century newel stair in angle of east wing. Elsewhere in the house are seven 16th/17th century stone fireplaces.
C14 (licence to crenellate 1338), converted into mansion 1694, given Gothick detail 1761 by George Raffield for Sir John Hussey Deleval. Restored to C17 style, new N wall added and altered internally from 1862 by David Bryce for Louisa, Marchioness of Waterford.
Flagpole Tower and forecourt wall attached to it. Grade I. Tower, formerly the SW corner tower of the quadrilateral castle but now detached. Restored and top floor renewed 1862.
Portcullis Gate, Armoury Tower and forecourt walls to Ford Castle. Grade I. 1791 by Nisbet of Kelso for Sir John Hussey Delevel incorporating early, possibly C16 or C17 masonry in the walls.
East Gateway, East Forecourt Wall and Handyman's Cottage. Grade II*. 1791 by J Nisbet for Sir John Hussey Delevel. Cottage added c.1862 probably by David Bryce. Ashlar. Gothick style.
North Forecourt Wall and Gateway with laundry and service wing attached to rear. Grade II*. 1791 by J Nibet and mid-late C19. (6)
The layout of the gardens was recorded by Purdy in 1716. It shows the positions of orchards and hot beds. (7)
Additional bibliography. (8)
After purchase by Lord Joicey the grounds were improved. A wooded valley is laid out as a wild garden and crossed by bridges. The castle stands on a plateau and in the north-west corner is a small formal garden. A fountain designed by Louisa, Marchioness of Waterford, stands in the grounds. A new entrance was built by Lord Joicey. (9)
Unusual blue and white patterned tiles are on the walls of the Tower Room. Possibly 19th century Portuguese in origin and attributable to the alterations made by Louisa, Marchioness of Waterford. (10)
An excavation made by CV Bellamy to the east of the south-west tower of Ford Castle was made during part of the Ford Castle Summer Schools. This revealed that the south curtain wall in the area of the tower survives beneath the present lawn as a substantial wall of 6 feet 10.5 inches wide and set at right angles to the tower. The wall survives about 2ft below the present lawn surface. The wall was bonded into the foundations of the tower and shows the curtain to be contemporary with the tower. It is thought that this wall may have been built in sections either side of a gatehouse. Further foundations by Blake overlay part of the medieval curtain wall of the castle. (11)
Main events in the castle's history listed by Cathcart King. (12a)
Ford was the earliest examople of a quadrangular, or `courtyard' castle built in Northumberland, building commencing in 1338. It replaced an earlier fortified residence built after 1288. (12b)
Additional reference and photograph. (12c)
N1812
FIELD OBSERVATION (VISUAL ASSESSMENT), Ordnance Survey Archaeology Division Field Investigation 1967; R W Emsley
DESK BASED ASSESSMENT, Ford Castle fire hydrant works 2009; Bernicia Archaeology
MANAGEMENT SURVEY, Ford Castle Conservation Plan 2013; Simpson and Brown
MANAGEMENT SURVEY, Ford Castle Condition Survey 2014; Simpson and Brown
DESK BASED ASSESSMENT, Ford Castle fire hydrant works 2009; Bernicia Archaeology
MANAGEMENT SURVEY, Ford Castle Conservation Plan 2013; Simpson and Brown
MANAGEMENT SURVEY, Ford Castle Condition Survey 2014; Simpson and Brown
Disclaimer -
Please note that this information has been compiled from a number of different sources. Durham County Council and Northumberland County Council can accept no responsibility for any inaccuracy contained therein. If you wish to use/copy any of the images, please ensure that you read the Copyright information provided.

