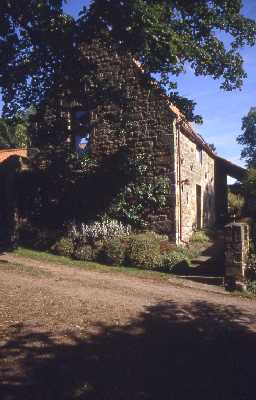Sharperton bastle (Harbottle)
Pele at Sharperton. (1)
Sharperton, in which is an old tower. (2)
NT 95800406 The only feature in the village of Sharperton that has any of the characteristics of a tower is at the northern and higher end of the village.
The remains are those of a derelict building, the northern part of which appears to be of considerable age. This older part measures 10.2m x 6.5m and has walls of clay bound rubble masonry 1m to 1.4m thick and rising to a maximum height of 3.5m. The quoins, some very large, are of roughly dressed blocks. At the base of the walls is a slightly projecting course forming a rough plinth. In the southern part of the building, which is evidently a later addition, there is a floor joist in situ at first floor level. The architectural features consist of two door openings, a splayed window, and a narrow slit opening.
The remains appear to be those of a defended house typical of others in Northumberland and dating from the late 16th/early 17th century. They are in poor condition with partly collapsed walls and mutilation caused by wind-sown saplings. (3)
The remains, apart from further slight decay, are as described. Lying among the fallen masonry is a fractured door lintel bearing the inscription 'G P E P 1615. Roger Potz'. (4)
NT 958040 Remains of bastle. (See Type-site NY 88 SE 14). (5)
A bastle as described. The lintel referred to in report of 18/6/70 is situated 1.5m south-east of the doorway on the east side. Published survey 1:2500 correct. (6)
Solitary form bastle, 10.2 x 6.9m, side walls 1.4m thick and end wall 1.1m thick. Byre entrance in long wall, first floor form - beamed ceiling. Present state - ruin. (7)
In 1995 the bastle had been completely removed and the site lowered as foundations were being laid for an extension to Wayside Cottage. The ruined walls of the northern outbuilding still remained. The doorhead mentioned above is reset in the converted shelter shed which is part of Wayside Cottage. The main block of the cottage might conceivably have been a bastle or bastle-derivative house, although heavily remodelled. (8)
Listed by Cathcart King and Dodds. (9a-b)
Sharperton, in which is an old tower. (2)
NT 95800406 The only feature in the village of Sharperton that has any of the characteristics of a tower is at the northern and higher end of the village.
The remains are those of a derelict building, the northern part of which appears to be of considerable age. This older part measures 10.2m x 6.5m and has walls of clay bound rubble masonry 1m to 1.4m thick and rising to a maximum height of 3.5m. The quoins, some very large, are of roughly dressed blocks. At the base of the walls is a slightly projecting course forming a rough plinth. In the southern part of the building, which is evidently a later addition, there is a floor joist in situ at first floor level. The architectural features consist of two door openings, a splayed window, and a narrow slit opening.
The remains appear to be those of a defended house typical of others in Northumberland and dating from the late 16th/early 17th century. They are in poor condition with partly collapsed walls and mutilation caused by wind-sown saplings. (3)
The remains, apart from further slight decay, are as described. Lying among the fallen masonry is a fractured door lintel bearing the inscription 'G P E P 1615. Roger Potz'. (4)
NT 958040 Remains of bastle. (See Type-site NY 88 SE 14). (5)
A bastle as described. The lintel referred to in report of 18/6/70 is situated 1.5m south-east of the doorway on the east side. Published survey 1:2500 correct. (6)
Solitary form bastle, 10.2 x 6.9m, side walls 1.4m thick and end wall 1.1m thick. Byre entrance in long wall, first floor form - beamed ceiling. Present state - ruin. (7)
In 1995 the bastle had been completely removed and the site lowered as foundations were being laid for an extension to Wayside Cottage. The ruined walls of the northern outbuilding still remained. The doorhead mentioned above is reset in the converted shelter shed which is part of Wayside Cottage. The main block of the cottage might conceivably have been a bastle or bastle-derivative house, although heavily remodelled. (8)
Listed by Cathcart King and Dodds. (9a-b)
N1214
Post Medieval (1540 to 1901)
20th Century (1901 to 2000)
20th Century (1901 to 2000)
FIELD OBSERVATION (VISUAL ASSESSMENT), Ordnance Survey Archaeology Division Field Investigation 1957; E Geary
FIELD OBSERVATION (VISUAL ASSESSMENT), Ordnance Survey Archaeology Division Field Investigation 1970; D Smith
FIELD OBSERVATION (VISUAL ASSESSMENT), Ordnance Survey Archaeology Division Field Investigation 1976; S Ainsworth
THEMATIC SURVEY, Northumberland Bastles Survey 1990; P RYDER
THEMATIC SURVEY, Towers and Bastles in Northumberland 1995; P RYDER
FIELD OBSERVATION (VISUAL ASSESSMENT), Ordnance Survey Archaeology Division Field Investigation 1970; D Smith
FIELD OBSERVATION (VISUAL ASSESSMENT), Ordnance Survey Archaeology Division Field Investigation 1976; S Ainsworth
THEMATIC SURVEY, Northumberland Bastles Survey 1990; P RYDER
THEMATIC SURVEY, Towers and Bastles in Northumberland 1995; P RYDER
Disclaimer -
Please note that this information has been compiled from a number of different sources. Durham County Council and Northumberland County Council can accept no responsibility for any inaccuracy contained therein. If you wish to use/copy any of the images, please ensure that you read the Copyright information provided.
