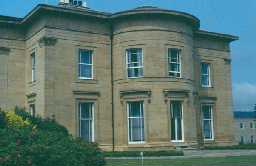Longhirst Hall (Longhirst)
(NZ 22358900) Longhirst Hall School. (1)
Grade II* Longhirst Hall
1828 by Dobson (a very good example) Fine ashlar, two storeys. Centre two-storey bow with three sashes on each floor on flat face. West front has porch with giant Corinthian columns in antis. Interior said to be good (see Pevsner). (2)
Longhirst Hall, Grade II*. 1824 by John Dobson for William Lawson. Square villa with lower block and pair of service wings to north. Greek revival style.
Interior: spectacular ashlar-faced central hall, rectangular with apsidal ends. Imperial stair with wrought iron balustrade. Coffered vaults, central glazed dome. Rich plasterwork in dining room and library. The first of Dobson's great country houses. (3)
Grade II* Longhirst Hall
1828 by Dobson (a very good example) Fine ashlar, two storeys. Centre two-storey bow with three sashes on each floor on flat face. West front has porch with giant Corinthian columns in antis. Interior said to be good (see Pevsner). (2)
Longhirst Hall, Grade II*. 1824 by John Dobson for William Lawson. Square villa with lower block and pair of service wings to north. Greek revival style.
Interior: spectacular ashlar-faced central hall, rectangular with apsidal ends. Imperial stair with wrought iron balustrade. Coffered vaults, central glazed dome. Rich plasterwork in dining room and library. The first of Dobson's great country houses. (3)
N11545
PHOTOGRAPHIC SURVEY, Longhirst Hall 1992; RCHME
ARCHITECTURAL SURVEY, Investigation by RCHME/EH Architectural Survey ; RCHME
HERITAGE ASSESSMENT, Longhirst Hall
ARCHITECTURAL SURVEY, Investigation by RCHME/EH Architectural Survey ; RCHME
HERITAGE ASSESSMENT, Longhirst Hall
Disclaimer -
Please note that this information has been compiled from a number of different sources. Durham County Council and Northumberland County Council can accept no responsibility for any inaccuracy contained therein. If you wish to use/copy any of the images, please ensure that you read the Copyright information provided.
