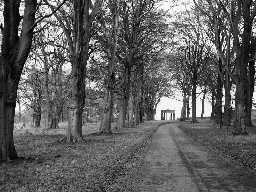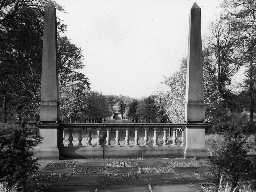Blagdon Park (Stannington)

Temple in Blagdon Park. Photo Northumberland County Council, 1956.

Obelisks in Blagdon Park. Photo Northumberland County Council, 1956.
Remains of garden layout c.1.8ha - 1929 by Gertrude Jekyll and 1938 by Lutyens. Pleasure grounds c.24ha and park c.140ha, c.1783 onwards. Jekyll's layout for quarry garden almost disappeared. (See register for details). (1)
Additional bibliography. (2)
Special features of the garden include the rectangular lily pond and new circular rose garden, both designed by Lady Ridley. A pergola surrounds the rose garden, it is brick built with a brick path beneath arranged in geometric patterns. (3)
Jekyll designed two gardens at Blagdon for Lady Ridley (daughter of Sir Edwin Lutyens). A woodland garden in the Quarry and an elaborate herbaceous garden. Little trace remains of Jekyll's designs. (4)
Gardens remodelled by Lutyens and completed by 1938. Features include a paved terrace, a pair of obelisks, a circular pond, a canal 177m long terminating with a statue of Milo in a circular basin. The wider grounds contain a lake and stream with three bridges. There are also an ice house, sculpture garden, boathouse, Gothic ruin, summerhouse, temple and medieval cross. (5)
Gardens are said to be recorded at Blagdon in the early 18th century, when noted by Bourne in 1736.. Alterations were made in the late 18th century and included damming the Snitter Burn to create a serpentine lake. The layout of the park may be attributed to Wyatt. It has been remodelled subsequently according to the taste and aspirations of successive owners. Towards the end of the 20th century part of the parkland has been open cast coal mined. (6)
Excavations in the park in 2005, some 140m north-west of Thornhill Cottage, encountered two groups of features thought to be of horticultural origin. Five sub-circular pits were exposed which had steep sides and flat bases. The pits measured up to 2.57m across and up to 0.51m deep. The form of the pits suggests that they may have contained tree planters and their positioning in rows is indicative of an avenue. Another garden feature comprised ten pits arranged in a circle; the pits measured up to 1.03m diameter and 0.18m deep with straight sides and flat bases. Their form and nature suggests a feature such as a tree cluster, common in 18th century English landscaped gardens.
An 18th century drainage system was also exposed and comprised five culverts, three of which were constructed in hand-clamped bricks and two of dressed sandstone blocks. (7)
Landscape park, pleasure grounds and gardens to Blagdon Hall covering an area of 175 hectares. The park and gardens were first laid out when the house was rebuilt circa 1700-10 and may have been relandscaped during the mid 18th century by Francis Richardson. The pleasure grounds date to the late 18th century and have 19th century additions. The formal gardens were remodelled by Edwin Lutyens between 1926 and 1938 and include a design by Gertrude Jekyll in 1929. (8a)
Additional reference. (9)
Additional bibliography. (2)
Special features of the garden include the rectangular lily pond and new circular rose garden, both designed by Lady Ridley. A pergola surrounds the rose garden, it is brick built with a brick path beneath arranged in geometric patterns. (3)
Jekyll designed two gardens at Blagdon for Lady Ridley (daughter of Sir Edwin Lutyens). A woodland garden in the Quarry and an elaborate herbaceous garden. Little trace remains of Jekyll's designs. (4)
Gardens remodelled by Lutyens and completed by 1938. Features include a paved terrace, a pair of obelisks, a circular pond, a canal 177m long terminating with a statue of Milo in a circular basin. The wider grounds contain a lake and stream with three bridges. There are also an ice house, sculpture garden, boathouse, Gothic ruin, summerhouse, temple and medieval cross. (5)
Gardens are said to be recorded at Blagdon in the early 18th century, when noted by Bourne in 1736.. Alterations were made in the late 18th century and included damming the Snitter Burn to create a serpentine lake. The layout of the park may be attributed to Wyatt. It has been remodelled subsequently according to the taste and aspirations of successive owners. Towards the end of the 20th century part of the parkland has been open cast coal mined. (6)
Excavations in the park in 2005, some 140m north-west of Thornhill Cottage, encountered two groups of features thought to be of horticultural origin. Five sub-circular pits were exposed which had steep sides and flat bases. The pits measured up to 2.57m across and up to 0.51m deep. The form of the pits suggests that they may have contained tree planters and their positioning in rows is indicative of an avenue. Another garden feature comprised ten pits arranged in a circle; the pits measured up to 1.03m diameter and 0.18m deep with straight sides and flat bases. Their form and nature suggests a feature such as a tree cluster, common in 18th century English landscaped gardens.
An 18th century drainage system was also exposed and comprised five culverts, three of which were constructed in hand-clamped bricks and two of dressed sandstone blocks. (7)
Landscape park, pleasure grounds and gardens to Blagdon Hall covering an area of 175 hectares. The park and gardens were first laid out when the house was rebuilt circa 1700-10 and may have been relandscaped during the mid 18th century by Francis Richardson. The pleasure grounds date to the late 18th century and have 19th century additions. The formal gardens were remodelled by Edwin Lutyens between 1926 and 1938 and include a design by Gertrude Jekyll in 1929. (8a)
Additional reference. (9)
N11443
Post Medieval (1540 to 1901)
Georgian (1714 to 1830)
20th Century (1901 to 2000)
Early 20th Century (1901 to 1932)
Mid 20th Century (1933 to 1966)
Georgian (1714 to 1830)
20th Century (1901 to 2000)
Early 20th Century (1901 to 1932)
Mid 20th Century (1933 to 1966)
EXCAVATION, Delhi, Blagdon Hall 2005; Northern Archaeological Associates
Disclaimer -
Please note that this information has been compiled from a number of different sources. Durham County Council and Northumberland County Council can accept no responsibility for any inaccuracy contained therein. If you wish to use/copy any of the images, please ensure that you read the Copyright information provided.