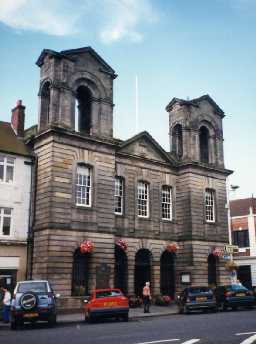The Town Hall (Morpeth)
[NZ 19808593] The Town Hall was built on the site of the old tollbooth. The Tollbooth is mentioned in 1529, and was demolished prior to 1714. (1)
The present [1952] Town Hall stands on the site of the previous one c.1714. (2)
There are no traces of antiquity to be seen in the present Town Hall. (3)
Originally built 1714 by Vanbrugh for the Earl of Carlisle. Rebuilt with facsimile facade by R.J. Johnson after a fire in 1869. Ashlar facade, brick to rear. Lakeland slate roof. Baroque style. 2-storey, 3-bay centre flanked by 3-storey, 1-bay towers. Entirely rusticated, the rustication breaking around openings to form voussoirs. Arcaded ground floor with round arches filled with elaborate wrought-iron grilles and gates. On 1st floor large 24-pane sashes in moulded segment-headed windows with keystones. Centre section is pedimented. Towers each have massive upper storey with open round arches and pediments on each side. Hipped roof with corniced ridge stacks. Interior is by Johnson in early C18 style including an imposing open-well stair and a large lst-floor panelled room across the front of the building. (4)(5)
Building conatins a wall-mounted war memorial formally located at Morpeth Congregational Church. Inscription records the purpose of the memorial "IN PROUD AND LOVING MEMORY OF/ (NAMES)/ WHO FELL IN THE GREAT WAR 1914-18/ (NAMES)/ THEY DIED THAT WE MIGHT LIVE/ ERECTED BY THE MEMBERS OF THIS CONGREGATION SEPT. 1919/ 1939-1945/ (NAMES)". (6)
The present [1952] Town Hall stands on the site of the previous one c.1714. (2)
There are no traces of antiquity to be seen in the present Town Hall. (3)
Originally built 1714 by Vanbrugh for the Earl of Carlisle. Rebuilt with facsimile facade by R.J. Johnson after a fire in 1869. Ashlar facade, brick to rear. Lakeland slate roof. Baroque style. 2-storey, 3-bay centre flanked by 3-storey, 1-bay towers. Entirely rusticated, the rustication breaking around openings to form voussoirs. Arcaded ground floor with round arches filled with elaborate wrought-iron grilles and gates. On 1st floor large 24-pane sashes in moulded segment-headed windows with keystones. Centre section is pedimented. Towers each have massive upper storey with open round arches and pediments on each side. Hipped roof with corniced ridge stacks. Interior is by Johnson in early C18 style including an imposing open-well stair and a large lst-floor panelled room across the front of the building. (4)(5)
Building conatins a wall-mounted war memorial formally located at Morpeth Congregational Church. Inscription records the purpose of the memorial "IN PROUD AND LOVING MEMORY OF/ (NAMES)/ WHO FELL IN THE GREAT WAR 1914-18/ (NAMES)/ THEY DIED THAT WE MIGHT LIVE/ ERECTED BY THE MEMBERS OF THIS CONGREGATION SEPT. 1919/ 1939-1945/ (NAMES)". (6)
N11077
Post Medieval (1540 to 1901)
Georgian (1714 to 1830)
Victorian (1837 to 1901)
20th Century (1901 to 2000)
Medieval (1066 to 1540)
Georgian (1714 to 1830)
Victorian (1837 to 1901)
20th Century (1901 to 2000)
Medieval (1066 to 1540)
FIELD OBSERVATION (VISUAL ASSESSMENT), Ordnance Survey Archaeology Division Field Investigation 1954; E Geary
Disclaimer -
Please note that this information has been compiled from a number of different sources. Durham County Council and Northumberland County Council can accept no responsibility for any inaccuracy contained therein. If you wish to use/copy any of the images, please ensure that you read the Copyright information provided.
