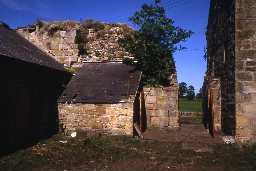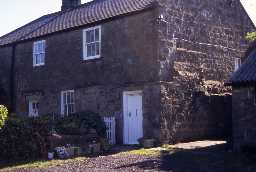Fenwick Tower (Matfen)

Fenwick tower from the west. Photo by Peter Ryder.

Fenwick Tower farmhouse from the north-east. Photo by Peter Ryder.
(NZ 05747291) Fenwick Tower (Remains of). (1)
A list of 1415 refers to a tower at Fenwick. Licence to crenellate was granted on November 26th 1378. Leland, writing c.1538, mentions a 'pile'. (2)
About June 10th 1775, a labourer taking down part of the tower found 226 gold coins. The majority were minted for Edward III, but the hoard included coins of Richard II, and one of David II of Scotland. Most were sold, but some are in the Hunterian Museum, Glasgow. (3)
Remains of the tower consist of the south and west walls. Lower courses only of the former survive, built into the north gable end of the present Fenwick Hall. The latter, some 5m high, is incorporated into, and projects above the adjoining outbuildings. See sketch plan and photographs. (4)
Fenwick Tower. Part of vaulted basement is the only remains. (5)
Fenwick Tower, Grade II listed building. 17th century house with a medieval core. It was enlarged and altered in the early 19th century. The gable end of the rear wing has rough medieval masonry including the springing of a vault. These are the fragmentary remains of the tower of the Fenwick family mentioned in 1415. The farmbuildings also contain medieval masonry. (6)
Fenwick is first mentioned as a member of the barony of Bolbec in the mid 12th century. It was granted by Walter de Bolbec to William de Lisle. The Lisles held the manor in chief for a century, but in the 13th century it was subinfeudated to the Fenwicks. Licence to crenellate was granted in 1378. The tower was sold to the Blacketts in 1659.
All that remains of the tower are the lower part of the west wall (rising a metre or two above the roofs of the later farm buildings clustered around it) and an adjacent, but lower, section of the south wall, now incorporated into the present farmhouse.
The walls are 2m thick and faced externally with squared blocks of almost ashlar quality. At first floor level the south wall has a chamfered set-back. The original basement doorway (its head missing) at the south end of the west wall, form the access between the approach to the house and the farmyard. It has chamfered jambs and the springing of two ribs for its rear arch. Incised on the wall face immediately north of the doorway is the date of the licence to crenellate (1378) in arabic numerals and probably quite recent. The basement itself has been vaulted north-south; the springing and part of the line of the vault are visible on the section of wall incorporated in the north end of the farmhouse.
Apart from a loop in the south wall (its internal recess, virtually unsplayed, remains open but its external opening is hidden by patching) and possible traces of another further north, the only other old features to survive are rough set-backs on both sections of wall. These presumably denote the original first floor level and two roof-lines on the external face of the south wall. Both of these seem to relate to earlier buildings on the site of the present range of late 18th or early 19th century farm buildings that forms the north side of the farmyard.
The farmhouse itself (interior not seen) is of some interest. The south front is of typical early 19th century form but the rear wing, which links to the tower, is of 17th century or possibly earlier date.
This has clearly been a substantial tower which, by the 17th century, formed part of a complex of buildings. It seems likely that the greater part of the tower was demolished in 1775, when the gold coins were found. There are clearly re-used ashlars from the tower in the later farm buildings. (7)
The possible remains of a flagged and cobbled surface associated with the ground floor of Fenwick Tower were uncovered during a watching brief in 2009. However, the lack of dating evidence makes it possible they were constructed after the tower, as a farmyard. Further north the trenching also revealed possible structural remains tentatively interpreted as the remains of the north-east corner, or west east end of the north wall of the tower. These remains were disturbed during the cutting of the service trench, but were not further disturbed following recording. It is concluded that the service trenching exposed a surface likely, in part at least, to be that of the internal ground floor of the medieval Fenwick Tower and that during the same operation further north, part of the east part of the west wall or north part of the east wall may also have been exposed. (8)
A medieval manorial site with fragmentary yet still dramatic remains of a fortified 14th century building. The medieval buildings were almost certainly more extensive than just a single tower and archaeologcial remains of importance may lie beneath the surface anywhere on the site. (9)
Listed by Cathcart King and Dodds. (10a-b)
A list of 1415 refers to a tower at Fenwick. Licence to crenellate was granted on November 26th 1378. Leland, writing c.1538, mentions a 'pile'. (2)
About June 10th 1775, a labourer taking down part of the tower found 226 gold coins. The majority were minted for Edward III, but the hoard included coins of Richard II, and one of David II of Scotland. Most were sold, but some are in the Hunterian Museum, Glasgow. (3)
Remains of the tower consist of the south and west walls. Lower courses only of the former survive, built into the north gable end of the present Fenwick Hall. The latter, some 5m high, is incorporated into, and projects above the adjoining outbuildings. See sketch plan and photographs. (4)
Fenwick Tower. Part of vaulted basement is the only remains. (5)
Fenwick Tower, Grade II listed building. 17th century house with a medieval core. It was enlarged and altered in the early 19th century. The gable end of the rear wing has rough medieval masonry including the springing of a vault. These are the fragmentary remains of the tower of the Fenwick family mentioned in 1415. The farmbuildings also contain medieval masonry. (6)
Fenwick is first mentioned as a member of the barony of Bolbec in the mid 12th century. It was granted by Walter de Bolbec to William de Lisle. The Lisles held the manor in chief for a century, but in the 13th century it was subinfeudated to the Fenwicks. Licence to crenellate was granted in 1378. The tower was sold to the Blacketts in 1659.
All that remains of the tower are the lower part of the west wall (rising a metre or two above the roofs of the later farm buildings clustered around it) and an adjacent, but lower, section of the south wall, now incorporated into the present farmhouse.
The walls are 2m thick and faced externally with squared blocks of almost ashlar quality. At first floor level the south wall has a chamfered set-back. The original basement doorway (its head missing) at the south end of the west wall, form the access between the approach to the house and the farmyard. It has chamfered jambs and the springing of two ribs for its rear arch. Incised on the wall face immediately north of the doorway is the date of the licence to crenellate (1378) in arabic numerals and probably quite recent. The basement itself has been vaulted north-south; the springing and part of the line of the vault are visible on the section of wall incorporated in the north end of the farmhouse.
Apart from a loop in the south wall (its internal recess, virtually unsplayed, remains open but its external opening is hidden by patching) and possible traces of another further north, the only other old features to survive are rough set-backs on both sections of wall. These presumably denote the original first floor level and two roof-lines on the external face of the south wall. Both of these seem to relate to earlier buildings on the site of the present range of late 18th or early 19th century farm buildings that forms the north side of the farmyard.
The farmhouse itself (interior not seen) is of some interest. The south front is of typical early 19th century form but the rear wing, which links to the tower, is of 17th century or possibly earlier date.
This has clearly been a substantial tower which, by the 17th century, formed part of a complex of buildings. It seems likely that the greater part of the tower was demolished in 1775, when the gold coins were found. There are clearly re-used ashlars from the tower in the later farm buildings. (7)
The possible remains of a flagged and cobbled surface associated with the ground floor of Fenwick Tower were uncovered during a watching brief in 2009. However, the lack of dating evidence makes it possible they were constructed after the tower, as a farmyard. Further north the trenching also revealed possible structural remains tentatively interpreted as the remains of the north-east corner, or west east end of the north wall of the tower. These remains were disturbed during the cutting of the service trench, but were not further disturbed following recording. It is concluded that the service trenching exposed a surface likely, in part at least, to be that of the internal ground floor of the medieval Fenwick Tower and that during the same operation further north, part of the east part of the west wall or north part of the east wall may also have been exposed. (8)
A medieval manorial site with fragmentary yet still dramatic remains of a fortified 14th century building. The medieval buildings were almost certainly more extensive than just a single tower and archaeologcial remains of importance may lie beneath the surface anywhere on the site. (9)
Listed by Cathcart King and Dodds. (10a-b)
N10358
FIELD OBSERVATION (VISUAL ASSESSMENT), Ordnance Survey Archaeology Division Field Investigation 1968; B H Pritchard
THEMATIC SURVEY, Towers and Bastles in Northumberland 1995; P RYDER
BUILDING SURVEY, Fenwick Tower Farm 2002; PETER RYDER
WATCHING BRIEF, Fenwick Tower Farm 2009; The Archaeological Practice Ltd
THEMATIC SURVEY, Towers and Bastles in Northumberland 1995; P RYDER
BUILDING SURVEY, Fenwick Tower Farm 2002; PETER RYDER
WATCHING BRIEF, Fenwick Tower Farm 2009; The Archaeological Practice Ltd
Disclaimer -
Please note that this information has been compiled from a number of different sources. Durham County Council and Northumberland County Council can accept no responsibility for any inaccuracy contained therein. If you wish to use/copy any of the images, please ensure that you read the Copyright information provided.