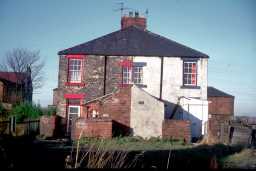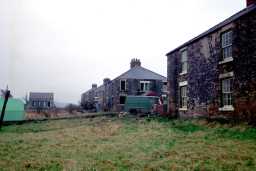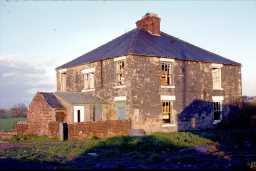Metal Bridge Cluster Housing and Chapel

Metal Bridge Cluster Housing 5/1973

Metal Bridge Cluster Housing 5/1973

Metal Bridge Cluster Housing 5/1973
Workers houses that stood here were the only definite example of 'cluster houses', in North-east England, although map evidence suggests that there might have been a few others elsewhere. This method of building may have developed out of an attempt to avoid long, terraced rows, by grouping together units of four houses in a fairly spacious environment. Each block contained four distinct dwellings, in a sense combined 'back-to-backs' and 'side-to-sides'. Each dwelling had only the one access door, from a back yard. There was a total of 32 dwellings in 8 blocks, plus a chapel. Each dwelling was essentially two-roomed: 1-up and 1-down, with a kitchen, coalhouse and closet in the offshoot. Each dwelling had a sizeable garden.
The houses are shown on the 2nd (1890s) to 6th (1960s) editions of Ordnance Survey maps. The site was later cleared.
The houses are shown on the 2nd (1890s) to 6th (1960s) editions of Ordnance Survey maps. The site was later cleared.
D67342
Victorian (1837 to 1901)
Mid 20th Century (1933 to 1966)
Mid 20th Century (1933 to 1966)
Disclaimer -
Please note that this information has been compiled from a number of different sources. Durham County Council and Northumberland County Council can accept no responsibility for any inaccuracy contained therein. If you wish to use/copy any of the images, please ensure that you read the Copyright information provided.