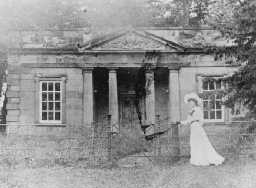The Bath House (Hardwick Park, Sedgefield)
The Bath House at Hardwick stood at the western end of the Grand Terrace, a few yards from the north-western corner of the Lake. It was a multi-purpose structure: its facade closed the vista at the end of the Terrace; it was one of the ornamental features to be discovered in the winding walks through the woodland on the western side of the garden, behind the dam; and it had a function as a place of medical therapy and quiet retirement in a civilised setting.
The building itself was a single-storey, three-bay Palladian structure of ashlar sandstone. The all-important facade consisted of a portico in antis of Roman Doric columns supporting a pediment. Within the tympanum was an attached cartouche of carved sandstone, bearing a coat of arms and edged with a frilly rococo outline. To either side of the portico were sash windows with lugged surrounds. Rusticated quoins decorated either end of the facade, and a solid parapet disguised the roofline. A passage in the 1811 poem suggests that the facade once bore decorative stucco panels, but that that these were already decayed:
'The Stucco here can boast a master's hand,
Tho' too exposed, the weather to withstand.'
Standing within the portico, which was decorated with a bust of Diana (a goddess whose woodland bathing habits are well established), to one side was a bedroom, and to the other a breakfast room: clearly Burdon intended to use his Bath House as an occasional overnight retreat. These rooms were decorated with motifs alluding to the building's nominal function.
The bedroom contained a fire-screen with a painting of 'Apollo leaning on his lyre, and the Muses washing his feet' (1800 guidebook) and a 'curious antique table' (Mackenzie & Ross 1834); over the fireplace in the bedroom was a relief head of Neptune with a scroll of shells and flowers. Through the door in the centre of the portico was the bath itself, 'surrounded with handsome iron rails; at each end are recesses to dress and undress in.' (1800 guidebook). The 1800 poem tells us that
'The bath is from that spacious lake supply'd'.
The appearance of the Hardwick Bath House closely resembled its counterpart at Gibside, built by an unknown architect for George Bowes in 1733 and its interior decorated in stucco by Francesco Vassalli in 1734-35. The Gibside structure, now lost, also stood at the edge of winding woodland walks, with the temple front facing boldly out across the Derwent Valley. Its plan and outward appearance differed only in detail from that at Hardwick, built some twenty years later.
The facade of the Bath House was photographed around 1900. Wrought-iron park rails ran across its front, probably on the line indicated in the 1857 Ordnance Survey map. An entry in the estate cashbook for July 1895 refers to 'fixing stove out of Bath (ruin)' which may indicate that, although the facade was intact, the building was derelict. The 1939 Ordnance Survey map shows it as roofless.
The building itself was a single-storey, three-bay Palladian structure of ashlar sandstone. The all-important facade consisted of a portico in antis of Roman Doric columns supporting a pediment. Within the tympanum was an attached cartouche of carved sandstone, bearing a coat of arms and edged with a frilly rococo outline. To either side of the portico were sash windows with lugged surrounds. Rusticated quoins decorated either end of the facade, and a solid parapet disguised the roofline. A passage in the 1811 poem suggests that the facade once bore decorative stucco panels, but that that these were already decayed:
'The Stucco here can boast a master's hand,
Tho' too exposed, the weather to withstand.'
Standing within the portico, which was decorated with a bust of Diana (a goddess whose woodland bathing habits are well established), to one side was a bedroom, and to the other a breakfast room: clearly Burdon intended to use his Bath House as an occasional overnight retreat. These rooms were decorated with motifs alluding to the building's nominal function.
The bedroom contained a fire-screen with a painting of 'Apollo leaning on his lyre, and the Muses washing his feet' (1800 guidebook) and a 'curious antique table' (Mackenzie & Ross 1834); over the fireplace in the bedroom was a relief head of Neptune with a scroll of shells and flowers. Through the door in the centre of the portico was the bath itself, 'surrounded with handsome iron rails; at each end are recesses to dress and undress in.' (1800 guidebook). The 1800 poem tells us that
'The bath is from that spacious lake supply'd'.
The appearance of the Hardwick Bath House closely resembled its counterpart at Gibside, built by an unknown architect for George Bowes in 1733 and its interior decorated in stucco by Francesco Vassalli in 1734-35. The Gibside structure, now lost, also stood at the edge of winding woodland walks, with the temple front facing boldly out across the Derwent Valley. Its plan and outward appearance differed only in detail from that at Hardwick, built some twenty years later.
The facade of the Bath House was photographed around 1900. Wrought-iron park rails ran across its front, probably on the line indicated in the 1857 Ordnance Survey map. An entry in the estate cashbook for July 1895 refers to 'fixing stove out of Bath (ruin)' which may indicate that, although the facade was intact, the building was derelict. The 1939 Ordnance Survey map shows it as roofless.
D5790
Registered Park or Garden of Historic Interest
• National Heritage List for England Entry Number: 1000730
• National Heritage List for England Entry Number: 1000730
Disclaimer -
Please note that this information has been compiled from a number of different sources. Durham County Council and Northumberland County Council can accept no responsibility for any inaccuracy contained therein. If you wish to use/copy any of the images, please ensure that you read the Copyright information provided.
