St. Peter's Church, Front Street, Sacriston (Sacriston)
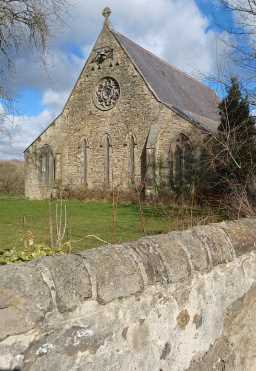
St. Peter's Church, Front Street, Sacriston, NW Wall, wheel window © DCC 05/03/2022
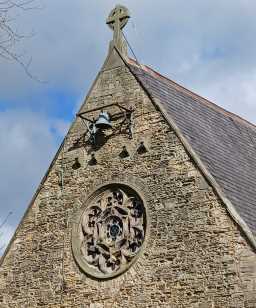
St. Peter's Church, Front Street, Sacriston, Bell © DCC 05/03/2022
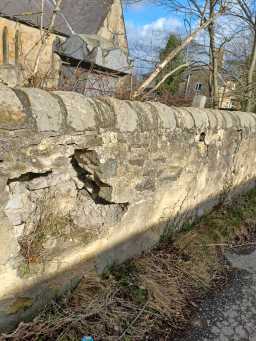
St. Peter's Church, Front Street, Sacriston, Boundary Wall © DCC 05/03/2022
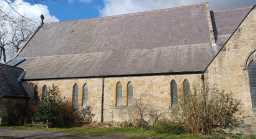
St. Peter's Church, Front Street, Sacriston, N facing wall © DCC 05/03/2022
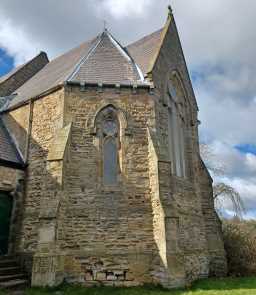
St. Peter's Church, Front Street, Sacriston, SE Facing wall © DCC 05/03/2022
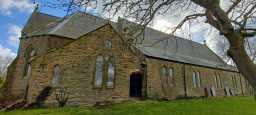
St. Peter's Church, Front Street, Sacriston, SW Facing wall © DCC 05/03/2022
St. Peter's Church was built in the later half of the 19th Century, first appearing on the second edition Ordnance Survey maps of 1894-99 (1). It is documented that the church was consecrated in 1866 with the addition of both aisles and the installation of an organ from Durham Cathedral in 1905 (2). Street view images (3) show a stone built church in a churchyard behind low stone walls set back from Front Street. The western gable is in three sections with the nave separated from the aisles by exterior buttresses. The nave has three slender lancet windows and a circular rose window in the upper portion underneath a steep-pitched roof, the apex supporting an encircled stone cross finial. The aisles have arched windows in the end and pitched roofs at a gentler angle joining onto the steeper pitched roof of the nave. Aerial photographs (4) show that the southern wall has two porches and the eastern chancel has an apsidal end with gabled copings. It is documented that the church is now closed and that it once contained a number of features dedicated as war memorials, some of which have moved to new locations (5-6). The Church has a brass bell, that is green with oxidisation of the metal (7).
This site was added to the Local List on 13th November 2023.
D49522
13/11/2023
Disclaimer -
Please note that this information has been compiled from a number of different sources. Durham County Council and Northumberland County Council can accept no responsibility for any inaccuracy contained therein. If you wish to use/copy any of the images, please ensure that you read the Copyright information provided.