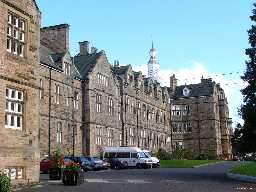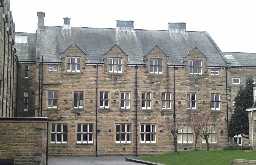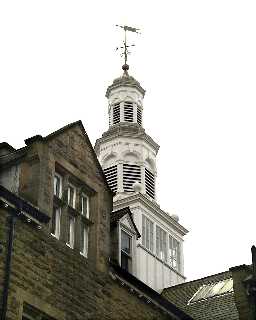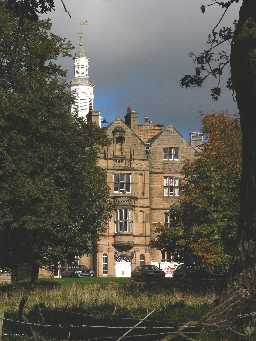Barnard Castle School, Newgate Barnard Castle (Barnard Castle)

Barnard Castle School, Newgate © DCC 2004

Barnard Castle School, rear wing © DCC 2002

Barnard Castle School, Lantern / Bell Tower © DCC 2002

Barnard Castle School, central entrance © DCC 2004
D37995
Victorian (1837 to 1901)
Second World War (1939 to 1945)
Second World War (1939 to 1945)
Disclaimer -
Please note that this information has been compiled from a number of different sources. Durham County Council and Northumberland County Council can accept no responsibility for any inaccuracy contained therein. If you wish to use/copy any of the images, please ensure that you read the Copyright information provided.