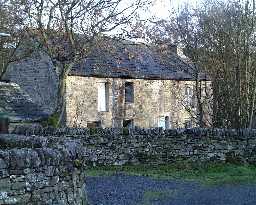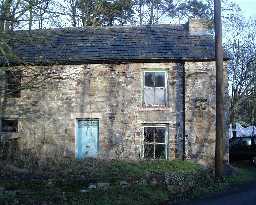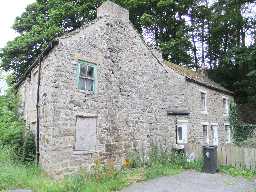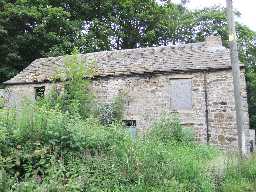Ivy Cottage & Barn, Ireshopeburn (Ireshopeburn)

Ivy Cottage & Barn, Ireshopeburn 2002

Ivy Cottage & Barn, Ireshopeburn 2002

ivy cottage, ireshopeburn © DCC 12/07/2011
Photograph of Ivy Cottage & Barn, Ireshopeburn 2016
Photograph of side of Ivy Cottage & Barn, Ireshopeburn 2016
Photograph of front of Ivy Cottage & Barn, Ireshopeburn 2016

Ivy Cottage and Barn, Isehopeburn 12/07/2011
House and barn at Ireshopeburn. Built in 1687 as a single-storey dwelling, heightened in the early 18th century when it was used as a Presbyterian chapel. An upper floor was inserted in 1827 when it was converted back to a dwelling. Roughly-coursed sandstone rubble of uneven size. Stone-flagged roof. 2 storeys. House at right 2 wide bays; one-bay barn to left. (9)
D37404
Post Medieval (1540 to 1901)
Elizabethan (1558 to 1603)
Stuart (1603 to 1714)
21st Century (2001 to 2100)
Elizabethan (1558 to 1603)
Stuart (1603 to 1714)
21st Century (2001 to 2100)
Building Survey - Non-conformist Chapels in the North Pennines Area of Outstanding Natural Beauty 2003; Peter Ryder & English Heritage
Disclaimer -
Please note that this information has been compiled from a number of different sources. Durham County Council and Northumberland County Council can accept no responsibility for any inaccuracy contained therein. If you wish to use/copy any of the images, please ensure that you read the Copyright information provided.