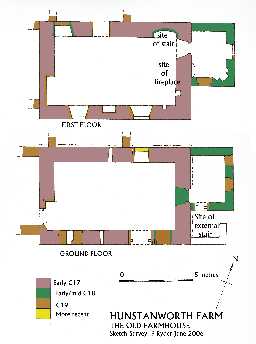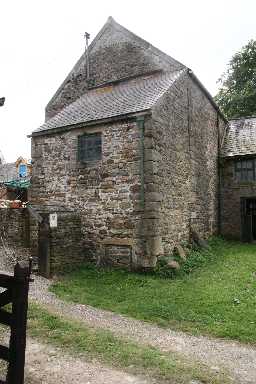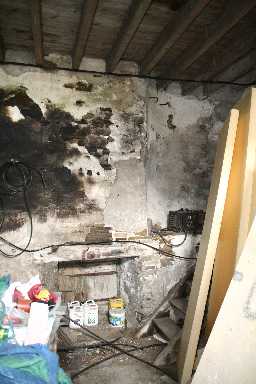Hunstanworth, The Old Farm House (Hunstanworth)

Hunstanworth farm north range © Ryder, P 2006

Hunstanworth farm north range © Ryder, P 2006

Hunstanworth farm north range © Ryder, P 2006
The buildings at Hunstanworth Farm, at the lower (north-east) end of the village, are arranged around a rectangular yard, with the present mid-19th century farmhouse at the south-west corner. The oldest buildings are on the north side of the yard, and comprise the a three-storeyed bloc, the original farmhouse, with a slightly-lower barn to the west.
The old house measures 10.3 by 6.6m externally, over walls 0.9 - 1.0m thick. Inside the buildings the walls are plastered; the first floor has been removed but there is still a floor at the original attic level, although its timbers are of no great age.
The original building was a bastle, with walls around a metre in thickness, and both upper and lower doorways set in the east gable end. The byre doorway, which only survives in part, has unusual hollow-chamfered jambs that looks like late medieval work, possibly re-used; it has lost its head, which might have been arched. The building was remodelled in the early to mid-18th century, with the addition of an extra floor, and a two-storeyed porch block at the east end, which would have been served by an external stair on the south.
The building was altered again in the 19th century, perhaps after the present farmhouse was built as part of the 1862-3 remodelling of Hunstanworth village by the architect S S Teulon. Domestic use was abandoned, and it passed to agricultural use. It was probably at this time that the present tall doorway on the south side was formed, and new openings made communicating with the barn on the west and a new farm building range on the north.
The old house measures 10.3 by 6.6m externally, over walls 0.9 - 1.0m thick. Inside the buildings the walls are plastered; the first floor has been removed but there is still a floor at the original attic level, although its timbers are of no great age.
The original building was a bastle, with walls around a metre in thickness, and both upper and lower doorways set in the east gable end. The byre doorway, which only survives in part, has unusual hollow-chamfered jambs that looks like late medieval work, possibly re-used; it has lost its head, which might have been arched. The building was remodelled in the early to mid-18th century, with the addition of an extra floor, and a two-storeyed porch block at the east end, which would have been served by an external stair on the south.
The building was altered again in the 19th century, perhaps after the present farmhouse was built as part of the 1862-3 remodelling of Hunstanworth village by the architect S S Teulon. Domestic use was abandoned, and it passed to agricultural use. It was probably at this time that the present tall doorway on the south side was formed, and new openings made communicating with the barn on the west and a new farm building range on the north.
D36959
Defensible Buildings in County Durham Survey 2005 - 2006; Peter Ryder, Historic Building Consultant
Disclaimer -
Please note that this information has been compiled from a number of different sources. Durham County Council and Northumberland County Council can accept no responsibility for any inaccuracy contained therein. If you wish to use/copy any of the images, please ensure that you read the Copyright information provided.