Witton Tower, Witton-le-Wear (Witton-le-Wear)
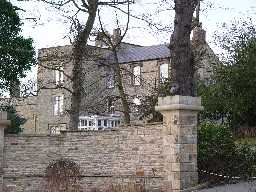
Witton Tower, Witton-le-Wear 2005
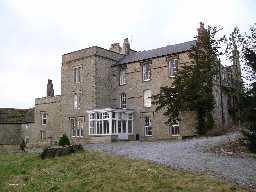
Witton Tower, Witton-le-Wear 2005
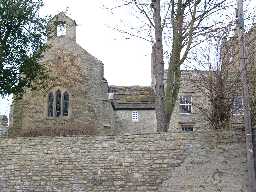
Witton Tower, Witton-le-Wear 2005
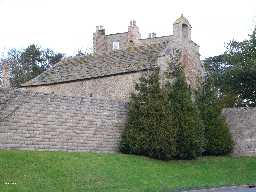
Witton Tower, Witton-le-Wear 2005
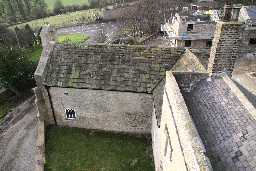
Witton-le-Wear, Witton Tower © Ryder, P 2006
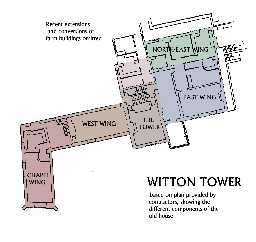
Witton-le-Wear, Witton Tower © Ryder, P 2006
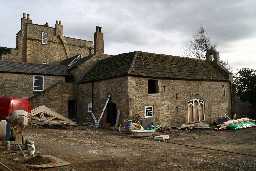
Witton-le-Wear, Tower © Ryder, P 2006
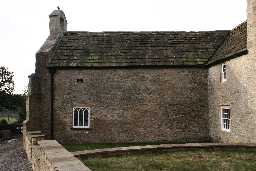
Witton-le-Wear, Witton Tower © Ryder, P 2006
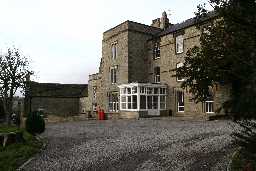
Witton-le-Wear, Witton Tower © Ryder, P 2006
Witton Tower is an extensive mansion which includes a Medieval tower house, a chapel and an intermediate dwelling. Before the later 19th century is was better known as Witton Tower. There are a number of modern extensions.
The house is quite large, and made up of a number of components. In the centre is the tower itself, a north-south block, roughly twice as long as it is wide; its southern half is three storeys high and the northern half rises further a half-storey. Projecting eastward from this block, but set back a little northwards, is the three-bay three-storey east wing, with a block behind infilling the space between it and a parallel wing (the north-east wing). On the opposite (west) side of the centre block, similarly set back, is the two-storey two-bay west wing, continued by the lower but still two-storeyed L-plan chapel wing (now outbuildings) which angles (at rather less than a right angle) to the south.
The chapel appears to be the earliest part of the structure, and contains in its south gable end a Norman window. However, there is the possibility that the chapel is later and is a gothic C18th invention, using possibly the material from a chapel from Witton Castle which was demolished sometime in the 18th century. The remains of C16 hood-moulds and mullions may be seen in the tower and dwelling-house.
This is a complex house, and of considerable interest, which many different phases of alterations and development. The building is a Grade II Listed Building.
The house is quite large, and made up of a number of components. In the centre is the tower itself, a north-south block, roughly twice as long as it is wide; its southern half is three storeys high and the northern half rises further a half-storey. Projecting eastward from this block, but set back a little northwards, is the three-bay three-storey east wing, with a block behind infilling the space between it and a parallel wing (the north-east wing). On the opposite (west) side of the centre block, similarly set back, is the two-storey two-bay west wing, continued by the lower but still two-storeyed L-plan chapel wing (now outbuildings) which angles (at rather less than a right angle) to the south.
The chapel appears to be the earliest part of the structure, and contains in its south gable end a Norman window. However, there is the possibility that the chapel is later and is a gothic C18th invention, using possibly the material from a chapel from Witton Castle which was demolished sometime in the 18th century. The remains of C16 hood-moulds and mullions may be seen in the tower and dwelling-house.
This is a complex house, and of considerable interest, which many different phases of alterations and development. The building is a Grade II Listed Building.
D36948
Elizabethan (1558 to 1603)
Victorian (1837 to 1901)
Early 20th Century (1901 to 1932)
Medieval (1066 to 1540)
21st Century (2001 to 2100)
Victorian (1837 to 1901)
Early 20th Century (1901 to 1932)
Medieval (1066 to 1540)
21st Century (2001 to 2100)
Disclaimer -
Please note that this information has been compiled from a number of different sources. Durham County Council and Northumberland County Council can accept no responsibility for any inaccuracy contained therein. If you wish to use/copy any of the images, please ensure that you read the Copyright information provided.