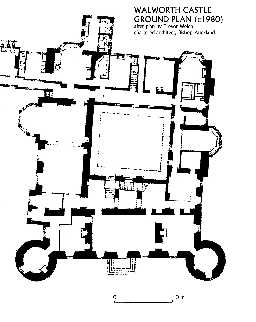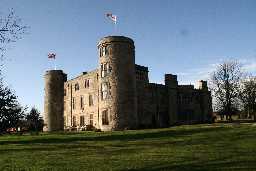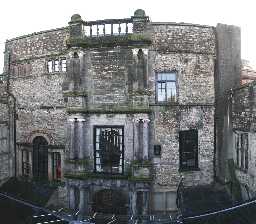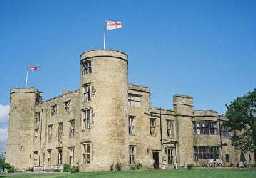Walworth Castle AKA Prisoner Of War Camp 36 (Walworth)

Walworth, Castle © Ryder, P 2006

Walworth, Castle © Ryder, P 2006

Walworth, Castle © Ryder, P 2006

Walworth, Castle © Ryder, P 2006

Walworth, Castle © Ryder, P 2006

Walworth, Castle © DCC 2007
Mansion built circa 1600, incorporating an earlier structure. Originally U-shaped in plan, the north wing was added in the 19th century, enclosing the central courtyard. The three storey south front is flanked by round angle towers, one of which is loopholed. Part of the north wing may pre-date the remainder, possibly having been built as a service wing. The west wing was refaced in 1864. The house served as a military headquarters during the Second World War and a prisoner of war camp was constructed in the grounds. It consisted of Nissen huts that held 200 German officers. It was subsequently sold and converted into a girls' school. It has been a hotel since 1961.
Elizabethan (1558 to 1603)
Jacobean (1603 to 1625)
Hanoverian (1714 to 1837)
Georgian (1714 to 1830)
Victorian (1837 to 1901)
Late 20th Century (1967 to 2000)
Mid 20th Century (1933 to 1966)
Second World War (1939 to 1945)
Cold War (1946 to 1991)
Medieval (1066 to 1540)
Disclaimer -
Please note that this information has been compiled from a number of different sources. Durham County Council and Northumberland County Council can accept no responsibility for any inaccuracy contained therein. If you wish to use/copy any of the images, please ensure that you read the Copyright information provided.