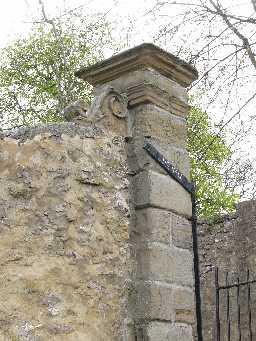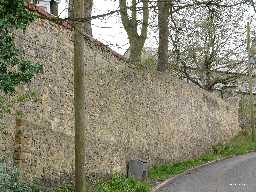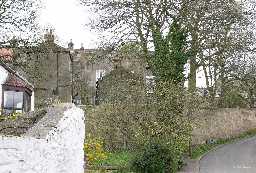Wall, Steps, Piers & Gates at The Hall, Bishop Middleham

Gate Pier at the Hall, Bishop Middleham © DCC 2006

Wall to west of the Hall © DCC 2006

Wall to west of the Hall © DCC 2006
Late C17 wall, early C18 piers, mid C18 gates. Wall thinly-rendered rubble, mostly limestone with brick coping; piers and steps ashlar; wrought iron gates.
Wall to Church Lane c.4 metres high at north end, partly retaining garden; as lane ascends the wall reduces to c.2 metres; along churchyard it is c.1.3 metres high on east and 3 metres on west, retaining churchyard. Southern stretch has coping of brick laid on sides flanked by sloping bricks laid wide faces uppermost, forming shoulders. Side steps from garden to churchyard entrance, which has 2 tall slender square piers with cornices and stepped coping. Entrance to Church Lane formed by corniced square piers, with moulding below top bands, and plain square coping; scroll brackets from wall coping, and eroded leaf brackets on inner pilasters.
Gates curve gently up to piers, and have spiked head dogbars and principals.
Disclaimer -
Please note that this information has been compiled from a number of different sources. Durham County Council and Northumberland County Council can accept no responsibility for any inaccuracy contained therein. If you wish to use/copy any of the images, please ensure that you read the Copyright information provided.