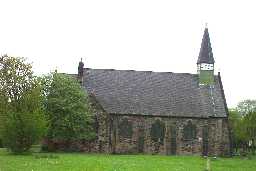Holy Trinity Parish Church, Church Lane, Murton (Easington)
Parish church. 1876-7 by C. Hodgson Fowler. Chancel added 1886. Snecked rock-faced sandstone with ashlar quoins and buttresses. Steeply-pitched Welsh slate roofs. Nave, south porch, north and south transepts and chancel. Early English style with plate-tracery windows.
West end has diagonal buttresses and a pair of 2-light lancet windows separated by a stepped buttress. Quatrefoil in gable. South porch has half-timbered gable with bargeboards. Nave: 4 bays divided by stepped buttresses; each window has 3 stepped lancets in chamfered reveals under a pointed hoodmould. Single-bay north and south transepts have similar windows. Slightly lower and narrower single-bay chancel has angle buttresses and a similar large 3-light window in east end. Square louvred bellcote with steep spirelet at west end.
Interior: aisles were intended for the nave but only the north arcade was built with the north wall abutting directly against it. Arcade has 4 pointed arches dying into octagonal piers. Hammerbeam nave roof. Double-chamfered pointed chancel arch. 2 steps up to chancel which has a trefoil-headed piscina in south wall and a barrel roof. 2 good quality stained glass windows: east window of 1905 by A.L. Moore of London; window dated 1927 in north wall of nave by A.L. and C.E. Moore of London. (1)
The church also contains a number of features dedicated as war memorials (2-3).
This church occupies a prominent position and is protected as a Grade II listed building partly for its townscape value.
West end has diagonal buttresses and a pair of 2-light lancet windows separated by a stepped buttress. Quatrefoil in gable. South porch has half-timbered gable with bargeboards. Nave: 4 bays divided by stepped buttresses; each window has 3 stepped lancets in chamfered reveals under a pointed hoodmould. Single-bay north and south transepts have similar windows. Slightly lower and narrower single-bay chancel has angle buttresses and a similar large 3-light window in east end. Square louvred bellcote with steep spirelet at west end.
Interior: aisles were intended for the nave but only the north arcade was built with the north wall abutting directly against it. Arcade has 4 pointed arches dying into octagonal piers. Hammerbeam nave roof. Double-chamfered pointed chancel arch. 2 steps up to chancel which has a trefoil-headed piscina in south wall and a barrel roof. 2 good quality stained glass windows: east window of 1905 by A.L. Moore of London; window dated 1927 in north wall of nave by A.L. and C.E. Moore of London. (1)
The church also contains a number of features dedicated as war memorials (2-3).
This church occupies a prominent position and is protected as a Grade II listed building partly for its townscape value.
D35468
Disclaimer -
Please note that this information has been compiled from a number of different sources. Durham County Council and Northumberland County Council can accept no responsibility for any inaccuracy contained therein. If you wish to use/copy any of the images, please ensure that you read the Copyright information provided.
