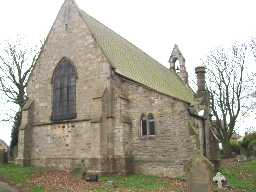St. Michael and All Angel's Church, Front Street, Esh (Esh)

Church of St Michael, Front Street, Esh © DCC 2006
Church of St Michael, Front Street, Esh © DCC 2004
Parish church. 1770 rebuilding, dated on interior, on medieval site; extensive alterations in 1850; south porch added 1884. Coursed squared sandstone rubble, thinly rendered in places, with ashlar plinth and dressings; roof of graduated Lakeland slates, and porch roof stone-flagged,with stone gable copings. Nave with south porch and transept; chancel with north porch. Gabled porch has chamfered, cusped 2-centred-arched surround to boarded door with ornamental hinges, in shafted, roll-moulded arch with leaf-stopped dripmould; side buttresses, stone cross finial. Nave has Perpendicular style 3-light north window, 2 cusped south windows; 2-light west window with bar tracery, and blocked spherical-triangular window above, under gabled bellcote with fleur- de-lys finial. Transept has 2-light Decorated-style window under gable with side buttresses, and paired lancets in east wall; external chimney-stack at south-east. Chancel has 4-light Perpendicular-style south window, 3-light Decorated-style east window. Paired cusped ogee lights in north porch and shouldered arch and lights on north front; external chimney stack. Stone cross finials; medieval-style chimneys.
Interior: inner porch has trailing iron foliage decoration. Painted plaster with ashlar dressings; boarded dado beside pews; boarded, panelled roof on cornice, with Tudor-flower bosses on chancel panels. Chamfered transept arch with similar inner arch on corbelled round shafts. Low square-headed piscina, slightly-chamfered, in south chancel wall. Hollow-chamfered rerearches and 2-centred-arched vestry door. Organ in transept. Glass includes south nave window by G.J. Baguley, north nave war memorial by Atkinson Bros., both of Newcastle upon Tyne. Lee memorial in transept by H.M. Barnet of the same town. Plaque in nave signed Walker and Emley, and dated 1884 for gift of porch and transept window in memory of former vicar. Early C14 effigy,against south wall of transept,has slightly-eroded costume detail; headless effigy of child wrapped in christening cloth on south window-sill of transept. (1)
The church is known to contain a number of features dedicated as war memorials (2-3).
Interior: inner porch has trailing iron foliage decoration. Painted plaster with ashlar dressings; boarded dado beside pews; boarded, panelled roof on cornice, with Tudor-flower bosses on chancel panels. Chamfered transept arch with similar inner arch on corbelled round shafts. Low square-headed piscina, slightly-chamfered, in south chancel wall. Hollow-chamfered rerearches and 2-centred-arched vestry door. Organ in transept. Glass includes south nave window by G.J. Baguley, north nave war memorial by Atkinson Bros., both of Newcastle upon Tyne. Lee memorial in transept by H.M. Barnet of the same town. Plaque in nave signed Walker and Emley, and dated 1884 for gift of porch and transept window in memory of former vicar. Early C14 effigy,against south wall of transept,has slightly-eroded costume detail; headless effigy of child wrapped in christening cloth on south window-sill of transept. (1)
The church is known to contain a number of features dedicated as war memorials (2-3).
D35304
Victorian (1837 to 1901)
First World War (1914 to 1918)
Second World War (1939 to 1945)
Medieval (1066 to 1540)
21st Century (2001 to 2100)
First World War (1914 to 1918)
Second World War (1939 to 1945)
Medieval (1066 to 1540)
21st Century (2001 to 2100)
Disclaimer -
Please note that this information has been compiled from a number of different sources. Durham County Council and Northumberland County Council can accept no responsibility for any inaccuracy contained therein. If you wish to use/copy any of the images, please ensure that you read the Copyright information provided.