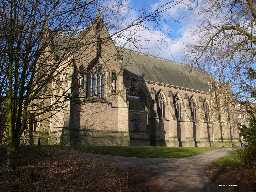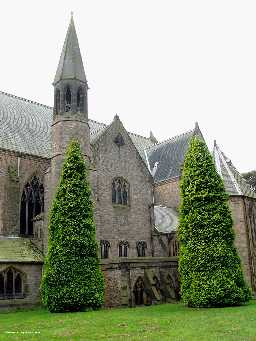St. Cuthbert's Chapel, Ushaw College (Ushaw College)
Chapel of College of St Cuthbert, Ushaw 2000
Chapel of College of St Cuthbert 2000
Chapel of College of St Cuthbert 2006

Chapel of College of St Cuthbert 2006

Chapel of College of St Cuthbert - courtyard view 2006
Roman Catholic seminary chapel. 1882-5 by Dunn and Hansom, incorporating north stair, choir screen, windows and glass of 1844-7 chapel by A.W.N. Pugin on the same site. 1925-8 addition of 2 westchapels by S.P. Powell. Coursed squared sandstone with ashlar plinth and dressings; roof of graduated Lakeland slate with stone gable copings. Long choir with west antechapel and transepts, and small west chapels flanking porch; Lady chapel on east of south transept; north cloister with organ chamber and bell turret; sanctuary with north sacristy. Decorated style. West front: double boarded doors in triple-shafted surround in gabled porch with diagonal buttresses under kneelers with gablets; similar treatment to large west gable over 7-light window flanked by buttresses and niches; crocketed niche in gable peak. Stepped parapet on stepped string over porch and chapels, which have 4-light windows. North and south transept gables and north organ-chamber gable in similar style but slightly lower. 6-light choir windows in bays defined by large buttresses with offsets, double plinths and gablets. High apse of 7 bays defined by pinnacled buttresses; transomed 3-light windows with trefoils above in gable peaks with stone finials, the easternmost an angel; higher pinnacled buttress between choir and apse has statue of St. Joseph in niche. Latin verses (dedication of Solomon's Temple) in band below apse sills. Head-stopped dripmoulds; carved corbel table; roll- moulded copings. Steeply-pitched roofs; stone spire on octagonal stair-turret. North cloister has 2-light windows with wrought iron grilles.
Interior: painted plaster with ashlar dressings, some painted; arch-braced panelled roof with stencil decoration. Slender pilasters between wall arches with angel-stopped dripmoulds. High-quality ornament throughout includes 1894 decoration by Bentley of chapels of Sacred Heart in south transept, of Sts. Bede and Gregory in choir screen, and of Lady Chapel which he also altered to include free-standing wall arcade. 1890 Caen stone main altar by P.P. Pugin, with much rich carving; 1891 crocketed reredos. High choir stalls have coved crested frieze; some mid-C19 poppyheads and misericords. A.W.N. Pugin's original high altar and credence table now in south transept. Other works include white alabaster statue of Our Lady of Help, 1855 by Karl Hoffman, commissioned by Monsignor Newsham; south transept screen by B. Champneys commemorating Henry, son of Coventry Patmore, died 1883; much high-quality glass, the mid-C19 glass by Hardman supplemented by Frampton; and north choir window by Kempe and Co. Sanctuary lamp and large Paschal candlestick (shown at 1851 exhibition) by A.W.N. Pugin. North cloister entered from east by original Pugin doorway with paired doors under 6-foil light in 2-centred-arched surround; arch-supported stone stair at west end of cloister to tribune of choir screen also by Pugin; floor tiles and similarly-patterned cast iron heating vents of same period. (1)
A number of panels and windows are dedicated as First World War memorials (2-3).
Interior: painted plaster with ashlar dressings, some painted; arch-braced panelled roof with stencil decoration. Slender pilasters between wall arches with angel-stopped dripmoulds. High-quality ornament throughout includes 1894 decoration by Bentley of chapels of Sacred Heart in south transept, of Sts. Bede and Gregory in choir screen, and of Lady Chapel which he also altered to include free-standing wall arcade. 1890 Caen stone main altar by P.P. Pugin, with much rich carving; 1891 crocketed reredos. High choir stalls have coved crested frieze; some mid-C19 poppyheads and misericords. A.W.N. Pugin's original high altar and credence table now in south transept. Other works include white alabaster statue of Our Lady of Help, 1855 by Karl Hoffman, commissioned by Monsignor Newsham; south transept screen by B. Champneys commemorating Henry, son of Coventry Patmore, died 1883; much high-quality glass, the mid-C19 glass by Hardman supplemented by Frampton; and north choir window by Kempe and Co. Sanctuary lamp and large Paschal candlestick (shown at 1851 exhibition) by A.W.N. Pugin. North cloister entered from east by original Pugin doorway with paired doors under 6-foil light in 2-centred-arched surround; arch-supported stone stair at west end of cloister to tribune of choir screen also by Pugin; floor tiles and similarly-patterned cast iron heating vents of same period. (1)
A number of panels and windows are dedicated as First World War memorials (2-3).
D35265
Disclaimer -
Please note that this information has been compiled from a number of different sources. Durham County Council and Northumberland County Council can accept no responsibility for any inaccuracy contained therein. If you wish to use/copy any of the images, please ensure that you read the Copyright information provided.