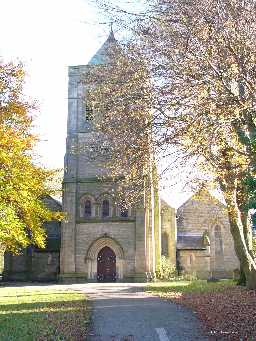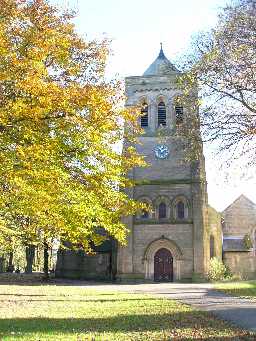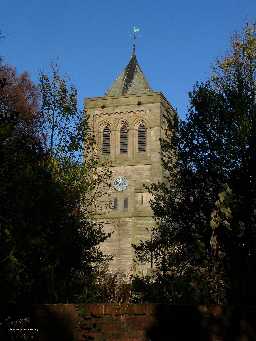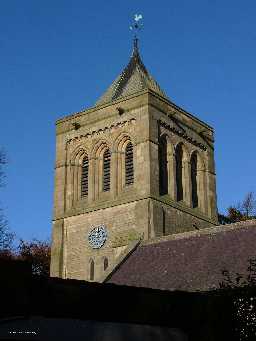St. John's Church, Church Street, Shildon (Shildon)

Church of St John, Church Street, Shildon 2005

Church of St John, Shildon 2005

Church of St John, - tower detail 2005

Church of St John, - tower detail 2005
Parish church. 1833-4 nave by Anthony Salvin; largely rebuilt and extended in 1881-2 by C. Hodgson Fowler who also rebuilt the tower 1891-1900. Dressed sandstone. Welsh slate roofs and green slate tower roof. Disengaged west tower; continuous aisled nave and chancel; north and south porches at west end Early English style with lancets under hoodmoulds.
3-stage west tower, defined by chamfered bands, has set-back buttresses. First stage has roll-moulded, pointed-arched doorway, on paired colonnettes, with 3 lancets above; north return has A.D. 1900 datestone. Second stage has circular clock faces and paired lancets to north return. Belfry has 3 louvred lancets, corbelled parapet and pyramidal roof. Flat, 2-stage stair turret to south return.
4-bay nave and 2-bay chancel. Buttressed aisles have paired lancets, sill string and continuous hoodmould. North aisle has blank east bay with pointed-arched vestry doorway to west. 2 eastern bays of south aisle contain organ chamber and Lady chapel. Roofs have coped gables. Single lancets of 1833 nave flank west tower. Low single-bay porches with monopitch roofs (in re-entrant angles between nave and aisles) have doorways with shouldered lintels under pointed arches. Triple-gabled east end. Projecting chancel has 3 stepped lancets. Sexfoil window in south aisle return. 2-light plate-tracery window to north aisle return.
Plain and plastered interior. Spacious nave and aisles. 4-bay north arcade has chamfered, pointed arches dying into octagonal piers. Similar 6-bay south arcade. Ceiled nave roof with braced tie beams. Aisle roofs have arch-braced tie-beams and collars. Raised sanctuary under depressed pointed arch. Semi-octagonal stone pulpit. (1)
The church and churchyard are known to contain a number of features dedicated as war memorials (2-3).
3-stage west tower, defined by chamfered bands, has set-back buttresses. First stage has roll-moulded, pointed-arched doorway, on paired colonnettes, with 3 lancets above; north return has A.D. 1900 datestone. Second stage has circular clock faces and paired lancets to north return. Belfry has 3 louvred lancets, corbelled parapet and pyramidal roof. Flat, 2-stage stair turret to south return.
4-bay nave and 2-bay chancel. Buttressed aisles have paired lancets, sill string and continuous hoodmould. North aisle has blank east bay with pointed-arched vestry doorway to west. 2 eastern bays of south aisle contain organ chamber and Lady chapel. Roofs have coped gables. Single lancets of 1833 nave flank west tower. Low single-bay porches with monopitch roofs (in re-entrant angles between nave and aisles) have doorways with shouldered lintels under pointed arches. Triple-gabled east end. Projecting chancel has 3 stepped lancets. Sexfoil window in south aisle return. 2-light plate-tracery window to north aisle return.
Plain and plastered interior. Spacious nave and aisles. 4-bay north arcade has chamfered, pointed arches dying into octagonal piers. Similar 6-bay south arcade. Ceiled nave roof with braced tie beams. Aisle roofs have arch-braced tie-beams and collars. Raised sanctuary under depressed pointed arch. Semi-octagonal stone pulpit. (1)
The church and churchyard are known to contain a number of features dedicated as war memorials (2-3).
D35186
Disclaimer -
Please note that this information has been compiled from a number of different sources. Durham County Council and Northumberland County Council can accept no responsibility for any inaccuracy contained therein. If you wish to use/copy any of the images, please ensure that you read the Copyright information provided.