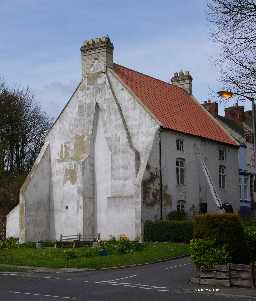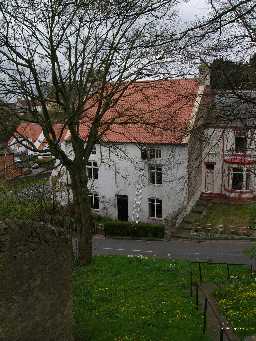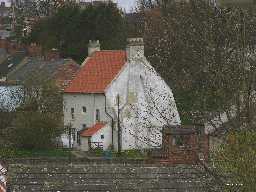Manor House, Bishop Middleham
Interior shows at least one ground-floor room with C18 panelled cupboard, and joists with ogee-stopped chamfers; most other ceilings reported to be underdrawn. 2 lugged painted chimney pieces on first floor, with hour-glass cast-iron banded grates, that in front left room with low-relief cast floral decoration and wavy-edged mantel-shelf. Arched cupboard beside this has butterfly hinges. Many doors with 6 raised fielded panels. Dogleg stair in rear has narrow moulded handrail on splat balusters, in imitation of barleysugar-twists separated by central knob, and square newels with plain pendant at first-floor landing between paired flat wood arches over stair.
2-panel door to roof has L hinges. Roof trusses have 3 collars, and 3 levels of butt purlins; short wall-plates support principal rafters; brick columns below common rafters; C18 near-central hoist, with nearly-full-height central post, short strut to rear and long strut to front purlins, and front spar with 2 wedge-shaped blocks, possibly for retaining ropes; much wear on rear strut at this level. Blocked door in left gable formerly gave access to roof of demolished building.
Disclaimer -
Please note that this information has been compiled from a number of different sources. Durham County Council and Northumberland County Council can accept no responsibility for any inaccuracy contained therein. If you wish to use/copy any of the images, please ensure that you read the Copyright information provided.


