Langley Hall (Langley Park)
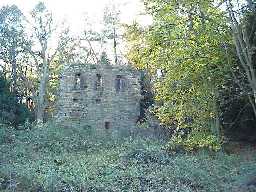
Langley Hall. November 1999
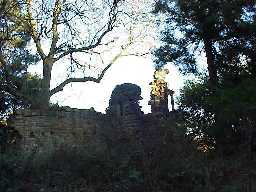
Langley Hall. November 1999
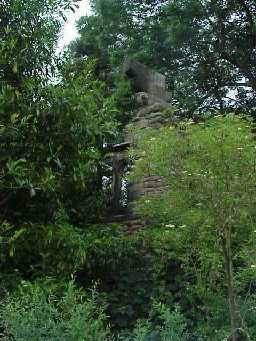
Langley Hall. North-East gable. July 2001
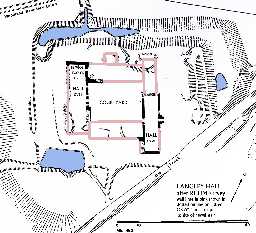
Langley Old Hall © Ryder, P 2006
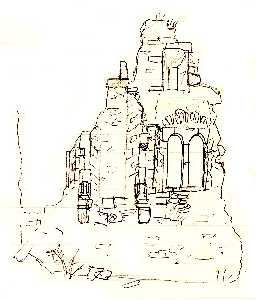
Langley Old Hall © Ryder, P 2006
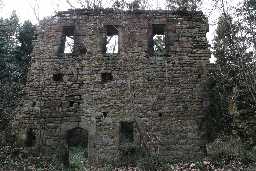
Langley Old Hall © Ryder, P 2006
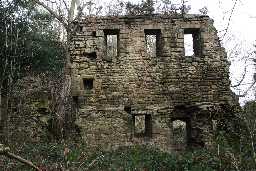
Langley Old Hall © Ryder, P 2006
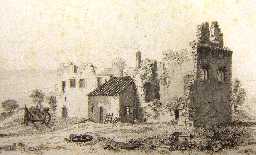
Langley Old Hall © Ryder, P 2006

Langley Old Hall © Ryder, P 2006
The ruins comprise the remains of two ranges of buildings set on the opposite sides of a courtyard c23m across. Whilst the site is aligned almost exactly north-east to south-west, in the following description this is modified to east-west, taking the south-east side (from which the house has clearly been approached) as south. Thus the standing remains are almost entirely of the west and east ranges; there has clearly been a north range and probably also one on the south, although its exact position is no longer clear. The ruins stand within a roughly rectangular moated enclosure, the longer axis of which lies east-west. There may have been a further enclosure or court between the buildings and the moat on the east. The moat is best preserved on the north, and still holds water around the north-west corner. The south-east angle of the enclosure is cut across by a track that forms the boundary of the present woodland.
Today the ruins of two large stone buildings can be seen, as well as traces of a third. The carved windows and doorways appear to be 16th century in style.
Topographic Survey at Langley Hall, Langley Park 2011; Alan Williams Archaeology doi:1053493
Building Survey at Langley Hall, Langley Park 2011; Peter Ryder, Historic Building Consultant
Durham Magnesian Limestone Survey 1983 - 1984; Royal Commission on the Historical Monuments of England
Disclaimer -
Please note that this information has been compiled from a number of different sources. Durham County Council and Northumberland County Council can accept no responsibility for any inaccuracy contained therein. If you wish to use/copy any of the images, please ensure that you read the Copyright information provided.