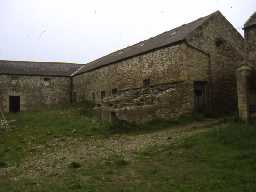Farm buildings at High Waskerley (Shotley Low Quarter)
Farmbuildings, High Waskerley Farmhouse. Planned farmbuildings, early 19th century. Coursed rubble with cut quoins and dressings. Buildings and house enclose rectangular yard. Gingang to rear (west) of barn, partially collapsed. Due to be restored (1990). (1)
Planned farmbuildings, early C19. Buildings and house enclose rectangular yard, gingang to rear (west) of barn. Carved human head built into wall above door on east side of barn.
Listed. For the designation record of this site please see The National Heritage List for England. (2a-2b)
Converted to dwellings, 2012. (2c)
Planned farmbuildings, early C19. Buildings and house enclose rectangular yard, gingang to rear (west) of barn. Carved human head built into wall above door on east side of barn.
Listed. For the designation record of this site please see The National Heritage List for England. (2a-2b)
Converted to dwellings, 2012. (2c)
N9945
ARCHITECTURAL SURVEY, Investigation by RCHME/EH Architectural Survey ; RCHME
Disclaimer -
Please note that this information has been compiled from a number of different sources. Durham County Council and Northumberland County Council can accept no responsibility for any inaccuracy contained therein. If you wish to use/copy any of the images, please ensure that you read the Copyright information provided.
