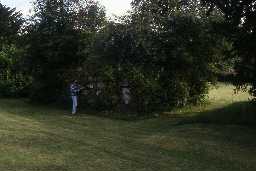Bastle near Ray Cottages (Kirkwhelpington)
(NY 96908596) Peel (Rems of). (1)
Ray consists only of one house in a ruinous state, an unoccupied peel-house, and traces of numerous dwellings. (2)
Remains of the 'peel-house' (see photograph) consist of the lower courses only, but it is more likely to be a bastle than a tower. No trace of the desertion survives other than a fishpond and one possible croft (NY 98 NE 7 and 14 respectively). (3)
NY 968857 Remains of bastle. (See Type-site NY 88 SE 14). Ray Cottages. Remains of bastle with four walls standing 6ft-7ft high. Roughly squared rubble. End doorway jambs have been rebuilt with parts of broken lintel reset in them. Checks for two doors and tunnels for two drawbars. Corbels to support upper floor in long walls and west wall. (4)
NY 9690 8576. Bastle 100m SW of Ray Cottages. Scheduled RSM No 21003. Bastle situated on a raised site within the grounds of Ray Castle. The structure, constructed of large roughly squared stone, is rectangular in plan and measures 8.3m by 6.4m externally. The walls, which are 1.4m thick, stand to a maximum height of 2.2m. There is a doorway in the E gable giving access to the basement. The first floor, of which there is now no trace, was supported on stone corbels which are visible in the W gable and the N and S walls. (5)
The ruins of a solitary bastle stand in gardens that remain from a demolished mansion. The bastle measures 8.7m by c.6.5m externally; the walls are of massive roughly squared blocks. The north wall survives to seven courses and stands 2.2m high. The byre doorway is set centrally in the east end, only the jambs survive. There are rebates for two doorways, the outer with a pair of drawbar tunnels in the south jamb, the inner with one on the north. An internal projection or pier (probably an addition) lies east of centre on the north wall. There is no clear evidence of any basement loops. The interior is difficult to enter because of vegetation. (6)
Listed by Cathcart King and by Dodds. (7a-b)
Ray consists only of one house in a ruinous state, an unoccupied peel-house, and traces of numerous dwellings. (2)
Remains of the 'peel-house' (see photograph) consist of the lower courses only, but it is more likely to be a bastle than a tower. No trace of the desertion survives other than a fishpond and one possible croft (NY 98 NE 7 and 14 respectively). (3)
NY 968857 Remains of bastle. (See Type-site NY 88 SE 14). Ray Cottages. Remains of bastle with four walls standing 6ft-7ft high. Roughly squared rubble. End doorway jambs have been rebuilt with parts of broken lintel reset in them. Checks for two doors and tunnels for two drawbars. Corbels to support upper floor in long walls and west wall. (4)
NY 9690 8576. Bastle 100m SW of Ray Cottages. Scheduled RSM No 21003. Bastle situated on a raised site within the grounds of Ray Castle. The structure, constructed of large roughly squared stone, is rectangular in plan and measures 8.3m by 6.4m externally. The walls, which are 1.4m thick, stand to a maximum height of 2.2m. There is a doorway in the E gable giving access to the basement. The first floor, of which there is now no trace, was supported on stone corbels which are visible in the W gable and the N and S walls. (5)
The ruins of a solitary bastle stand in gardens that remain from a demolished mansion. The bastle measures 8.7m by c.6.5m externally; the walls are of massive roughly squared blocks. The north wall survives to seven courses and stands 2.2m high. The byre doorway is set centrally in the east end, only the jambs survive. There are rebates for two doorways, the outer with a pair of drawbar tunnels in the south jamb, the inner with one on the north. An internal projection or pier (probably an addition) lies east of centre on the north wall. There is no clear evidence of any basement loops. The interior is difficult to enter because of vegetation. (6)
Listed by Cathcart King and by Dodds. (7a-b)
N9419
FIELD OBSERVATION (VISUAL ASSESSMENT), Ordnance Survey Archaeology Division Field Investigation 1967; B H Pritchard
THEMATIC SURVEY, Towers and Bastles in Northumberland 1995; P RYDER
ENVIRONMENTAL IMPACT ASSESSMENT, Steadings windfarm 2007; Oxford Archaeological Associates
THEMATIC SURVEY, Towers and Bastles in Northumberland 1995; P RYDER
ENVIRONMENTAL IMPACT ASSESSMENT, Steadings windfarm 2007; Oxford Archaeological Associates
Disclaimer -
Please note that this information has been compiled from a number of different sources. Durham County Council and Northumberland County Council can accept no responsibility for any inaccuracy contained therein. If you wish to use/copy any of the images, please ensure that you read the Copyright information provided.
