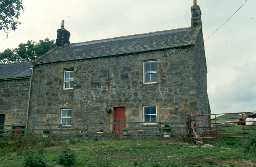Harewalls bastle (Corsenside)
Harewalls farmhouse is a remodelled bastle. It dates to the late16th or early 17th century and is built of large roughly squared blocks with massive corner stones. The walls are said to be 1.35m thick. The byre doorway is now blocked as is a small basement slit vent. The original first floor doorway can be seen as well as a unique keyhole-shaped gun loop cut through a single block of stone, both features are now blocked. Later windows and doorways have been inserted. (1-3)
Farmhouse, formerly bastle house; and attached farmbuildings. House late C16/early C17, altered C18 and C19. Farmbuildings C18. Random rubble with massive quoins and boulder plinth for house; coursed stone for farmbuildings. Welsh slate roof. 2-storey, 3-bay house with later outshut to rear and 2-storey
farmbuilding attached to left. Walls of house c 4 feet thick. Almost central later doorway and C19 sash windows. Blocked original bastle upper door above and slightly left of door. Blocked original bastle ground-floor door in byre on left return, visible also in fireplace inside. Interior has old beams visible throughout ground floor.
Farmbuildings to left have 3 byres on ground-floor with plain surrounds to doors; and granary above with stone outside stair to rear. In front, platform of massive stone slabs. (4a-b)
Farmhouse, formerly bastle house; and attached farmbuildings. House late C16/early C17, altered C18 and C19. Farmbuildings C18. Random rubble with massive quoins and boulder plinth for house; coursed stone for farmbuildings. Welsh slate roof. 2-storey, 3-bay house with later outshut to rear and 2-storey
farmbuilding attached to left. Walls of house c 4 feet thick. Almost central later doorway and C19 sash windows. Blocked original bastle upper door above and slightly left of door. Blocked original bastle ground-floor door in byre on left return, visible also in fireplace inside. Interior has old beams visible throughout ground floor.
Farmbuildings to left have 3 byres on ground-floor with plain surrounds to doors; and granary above with stone outside stair to rear. In front, platform of massive stone slabs. (4a-b)
N9379
THEMATIC SURVEY, Towers and Bastles in Northumberland 1995; P RYDER
Disclaimer -
Please note that this information has been compiled from a number of different sources. Durham County Council and Northumberland County Council can accept no responsibility for any inaccuracy contained therein. If you wish to use/copy any of the images, please ensure that you read the Copyright information provided.
