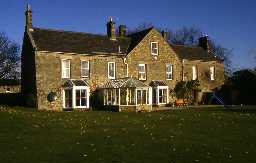Linden House (Humshaugh)
Extended bastle. Present state - house. (1)
Linden House. Grade II listed building. Pair of 16th/17th century bastle houses, remodelled in 18th century, further altered and rear wing built in later 19th century. The south elevation displays masonry of at least six constructional phases, with a variety of fabric and quoin types. (2)
The south elevation is now of two storeys and seven bays; bays four and five are topped by a later gable, carried through as the ridge of a rear wing. No pre-19th century architectural features survive. Dating is difficult. The west end wall is 1.3m thick, which suggests a defensible building, although the outline of its steeply pitched gable (for heather thatch?) with its low eaves line does not. Possibly this is an earlier house converted into a bastle in the early 17th century, although there is insufficient evidence to prove this. (3)
House consisting of a pair of 16th/17th century bastles, remodelled in the 18th century, further altered and extended to the rear in the later 19th century. T-shaped in plan. The south elevation is of two storeys and attics with five irregular bays, it also displays masonry of at least six constructional phases with a variety of different fabric and quoin types. Listed Grade II. (4a)
Listed. (4b)
Linden House. Grade II listed building. Pair of 16th/17th century bastle houses, remodelled in 18th century, further altered and rear wing built in later 19th century. The south elevation displays masonry of at least six constructional phases, with a variety of fabric and quoin types. (2)
The south elevation is now of two storeys and seven bays; bays four and five are topped by a later gable, carried through as the ridge of a rear wing. No pre-19th century architectural features survive. Dating is difficult. The west end wall is 1.3m thick, which suggests a defensible building, although the outline of its steeply pitched gable (for heather thatch?) with its low eaves line does not. Possibly this is an earlier house converted into a bastle in the early 17th century, although there is insufficient evidence to prove this. (3)
House consisting of a pair of 16th/17th century bastles, remodelled in the 18th century, further altered and extended to the rear in the later 19th century. T-shaped in plan. The south elevation is of two storeys and attics with five irregular bays, it also displays masonry of at least six constructional phases with a variety of different fabric and quoin types. Listed Grade II. (4a)
Listed. (4b)
N9317
THEMATIC SURVEY, Towers and Bastles in Northumberland 1995; P RYDER
Disclaimer -
Please note that this information has been compiled from a number of different sources. Durham County Council and Northumberland County Council can accept no responsibility for any inaccuracy contained therein. If you wish to use/copy any of the images, please ensure that you read the Copyright information provided.
