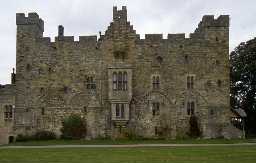Haughton Castle (Humshaugh)
(NY 91907290) Houghton Castle (L.B.) (1)
A 13th century 'tower house', fortified c.1373, with 19th century additions. A drawing of 1538 shows a barmkin on the south side. (2)(3)
Correctly described and in good condition. See photographs. There are no visible remains of a barmkin, or of defensive earthworks. (4)
Haughton Castle. First mentioned in 1373. Listed in 1415. Originally a hall of one or two floors. Arched buttresses may have been an addition. Called a 'castle' in 1373 - heightened so hall on second floor, turrets carried above roof, new turret added on south, parapet walks provided. The fortress changed little after this until 18th century. Basement measures 49ft x 107ft, the vault is an addition. (5)
Haughton Castle stands on the south bank of the North Tyne 1.5km north of Humshaugh. There are extensive level grounds to the south of the castle, where the former village of Haughton lay; to the north the ground falls steeply towards the river. Detailed description of the castle. (6)(7)
Haughton Castle. 13th century onwards. Good original doorway. In late 14th century the original house was enlarged and fortified with towers and battlements, and 2-light pointed windows. Now in form of an oblong tower-house with angle towers and a fifth tower in the middle of the S. front. A W. wing added by Salvin in 1876. Interior altered in 19th century, but has two Jacobean fireplaces from Newcastle. See Pevsner. (8a)
Historical and architectural description. (8b)
Listed. (8c)
Listed by Cathcart King and Dodds. (8d-e)
A 13th century 'tower house', fortified c.1373, with 19th century additions. A drawing of 1538 shows a barmkin on the south side. (2)(3)
Correctly described and in good condition. See photographs. There are no visible remains of a barmkin, or of defensive earthworks. (4)
Haughton Castle. First mentioned in 1373. Listed in 1415. Originally a hall of one or two floors. Arched buttresses may have been an addition. Called a 'castle' in 1373 - heightened so hall on second floor, turrets carried above roof, new turret added on south, parapet walks provided. The fortress changed little after this until 18th century. Basement measures 49ft x 107ft, the vault is an addition. (5)
Haughton Castle stands on the south bank of the North Tyne 1.5km north of Humshaugh. There are extensive level grounds to the south of the castle, where the former village of Haughton lay; to the north the ground falls steeply towards the river. Detailed description of the castle. (6)(7)
Haughton Castle. 13th century onwards. Good original doorway. In late 14th century the original house was enlarged and fortified with towers and battlements, and 2-light pointed windows. Now in form of an oblong tower-house with angle towers and a fifth tower in the middle of the S. front. A W. wing added by Salvin in 1876. Interior altered in 19th century, but has two Jacobean fireplaces from Newcastle. See Pevsner. (8a)
Historical and architectural description. (8b)
Listed. (8c)
Listed by Cathcart King and Dodds. (8d-e)
N9294
FIELD OBSERVATION (VISUAL ASSESSMENT), Ordnance Survey Archaeology Division Field Investigation 1966; R W Emsley
THEMATIC SURVEY, Towers and Bastles in Northumberland 1995; P RYDER
THEMATIC SURVEY, Towers and Bastles in Northumberland 1995; P RYDER
Disclaimer -
Please note that this information has been compiled from a number of different sources. Durham County Council and Northumberland County Council can accept no responsibility for any inaccuracy contained therein. If you wish to use/copy any of the images, please ensure that you read the Copyright information provided.
