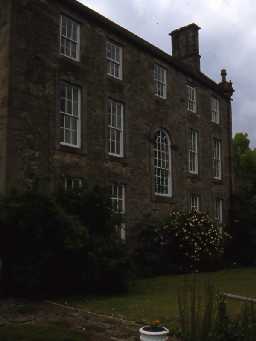Walwick Grange (Warden)
House, early 18th century altered early 19th century, reputedly incorporating a medieval pele tower. (1)
(NY 90726930) Walwick Grange (NAT) (2a)
7/117 Walwick Grange
GV II*
House, early C18 altered early C19, reputedly incorporating a medieval pele tower. Rubble with tooled stone dressings, entrance section and gable of main building towards garden ashlar-faced. Stone slate roofs.
Main building 'L' plan, 3 storeys with contemporary 2-storey left wing and early C19 gabled entrance section with porch in re-entrant angle.
River front 3 storeys, 5 windows, symmetrical. Small central door blocked and small window inserted, beneath a tall round-headed stair window in flat surround with moulded imposts and raised keystone,
flanked at ground and 1st floor levels by 12-pane sashes in flat surrounds with raised keystones. 2nd floor has 5 12-pane sashes with tooled lintels. Roof has coped gables with kneelers carrying urn
finials, stone gable stacks with conjoined shafts. Garden front has 12- and 16-pane sashes, one renewed, porch door with 4-centred head, and a canted bay on the ground floor of the 2-storey C19 section. 2 ashlar ridge stacks on wing. Left gable of wing with blocked segmental-arched carriage entrance.
Interior. Elegant stair with curtail step, wreathed and moulded handrail and column-on-vase balusters. One ground floor room has bolection-moulded fireplace flanked by niches, panelled walls. Cellar with brick barrel vault. (2b)
General association with HER 9306 (Tower keep at Walwick). (2)
(NY 90726930) Walwick Grange (NAT) (2a)
7/117 Walwick Grange
GV II*
House, early C18 altered early C19, reputedly incorporating a medieval pele tower. Rubble with tooled stone dressings, entrance section and gable of main building towards garden ashlar-faced. Stone slate roofs.
Main building 'L' plan, 3 storeys with contemporary 2-storey left wing and early C19 gabled entrance section with porch in re-entrant angle.
River front 3 storeys, 5 windows, symmetrical. Small central door blocked and small window inserted, beneath a tall round-headed stair window in flat surround with moulded imposts and raised keystone,
flanked at ground and 1st floor levels by 12-pane sashes in flat surrounds with raised keystones. 2nd floor has 5 12-pane sashes with tooled lintels. Roof has coped gables with kneelers carrying urn
finials, stone gable stacks with conjoined shafts. Garden front has 12- and 16-pane sashes, one renewed, porch door with 4-centred head, and a canted bay on the ground floor of the 2-storey C19 section. 2 ashlar ridge stacks on wing. Left gable of wing with blocked segmental-arched carriage entrance.
Interior. Elegant stair with curtail step, wreathed and moulded handrail and column-on-vase balusters. One ground floor room has bolection-moulded fireplace flanked by niches, panelled walls. Cellar with brick barrel vault. (2b)
General association with HER 9306 (Tower keep at Walwick). (2)
N8586
Disclaimer -
Please note that this information has been compiled from a number of different sources. Durham County Council and Northumberland County Council can accept no responsibility for any inaccuracy contained therein. If you wish to use/copy any of the images, please ensure that you read the Copyright information provided.
