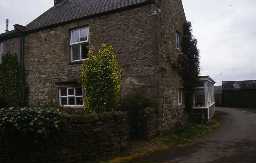Low Ardley Farmhouse (Hexhamshire and District)
Part of the farmhouse is probably a late 16th or early 17th century bastle. It measures 7.8m long by 6.6m wide and has stone walls more than one metre thick, indeed the north wall is about two metres thick. The corners of the building are made from massive blocks of stone and there is a boulder plinth exposed on the south wall. Some other bastle features include some narrow openings, or slits, through the wall but there are no original features left inside the building and the walls of the first floor are much thinner. (1,2,3)
House incorporating possibly C16 bastle or tower, remodelled and enlarged C18, altered C19 and C20. Farmbuildings early C19. House rubble, earliest part large rubble with megalithic quoins, farmbuildings rubble with tooled-and-margined quoins and dressings; slate roofs. House T-plan; L-plan range of farmbuildings, with gingang on west, attached to north end of house cross-wing. South elevation in 2 parts: Projecting gabled cross-wing on left with C20 casements (the upper in older doorway opening), coped gable with moulded kneelers and finial. 2-storey, 2-bay block to right has 2 late C19 4-pane sash windows above C20 glazed conservatory. Right gable coped with moulded kneelers; stepped and corniced ridge and right end stacks. Left return shows former 3-light mullioned window (1 mullion removed) with C20 glazing but old moulded label, blocked slit to right and late C19 4-pane sash above; stepped and corniced left end stack. To left farmbuilding range with projecting round-ended gingang; boarded openings with timber lintels, conical roof. Roof of main range hipped to left. Interior; house cross-wing has very thick walls (2 metres on north). Almost square in plan, it may be the remains of a tower or an early bastle. Listed Grade II. (4a,b)
House incorporating possibly C16 bastle or tower, remodelled and enlarged C18, altered C19 and C20. Farmbuildings early C19. House rubble, earliest part large rubble with megalithic quoins, farmbuildings rubble with tooled-and-margined quoins and dressings; slate roofs. House T-plan; L-plan range of farmbuildings, with gingang on west, attached to north end of house cross-wing. South elevation in 2 parts: Projecting gabled cross-wing on left with C20 casements (the upper in older doorway opening), coped gable with moulded kneelers and finial. 2-storey, 2-bay block to right has 2 late C19 4-pane sash windows above C20 glazed conservatory. Right gable coped with moulded kneelers; stepped and corniced ridge and right end stacks. Left return shows former 3-light mullioned window (1 mullion removed) with C20 glazing but old moulded label, blocked slit to right and late C19 4-pane sash above; stepped and corniced left end stack. To left farmbuilding range with projecting round-ended gingang; boarded openings with timber lintels, conical roof. Roof of main range hipped to left. Interior; house cross-wing has very thick walls (2 metres on north). Almost square in plan, it may be the remains of a tower or an early bastle. Listed Grade II. (4a,b)
N8343
THEMATIC SURVEY, Towers and Bastles in Northumberland 1995; P RYDER
Disclaimer -
Please note that this information has been compiled from a number of different sources. Durham County Council and Northumberland County Council can accept no responsibility for any inaccuracy contained therein. If you wish to use/copy any of the images, please ensure that you read the Copyright information provided.
