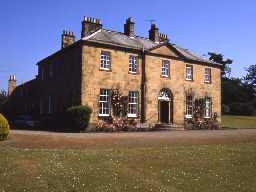Newbrough Hall (Newbrough and Fourstones)
Newbrough Hall, Grade II*. Country house, 1812 by John Dobson, altered and remodelled internally by Deas in 1902.
Ashlar, slate roofs, ashlar stepped and corniced stacks. Main block 5 x 4 bays with later parallel rear wings joining coach house (dated 1813) to enclose a small courtyard. Front elevation: 2 storeys, 5 bays, symmetrical. Slightly projecting pedimented centre bay. Plinth. 5 semicircular steps to central
flush-panelled door with flanking Tuscan engaged columns supporting doorhead under broad radial fanlight, the whole in round-arched recess with cut voussoirs. Recessed 12-pane sash windows. Right
elevation: ground floor curved bay with 3 12-pane sashes, 3 further sashes, all insertions of 1902. 1st floor 2 blindwindows, 2 12-pane sashes. Roof dormer with 16-pane sash. To right lower rear wing with
various openings. Left elevation; 2 12-pane sashes and 2 blind windows to each floor. To left lower rear wing with various openings.
Rear elevation of main block heightened in 1902. Round-headed stair window with dated keystone. Rear elevation of former coach house has segmental arch with dated keystone, and oeuil de boeuf above.
6/105 Garden walls, outbuilding and gateway 20m west of Newbrough Hall Grade II Garden walls early C19, wrought-iron gate 1902 by Deas. Walls on north and east of garden rubble externally and brick internally, west wall rubble and south wall brick, all with flat stone coping. Central section of south wall reduced in height in C20. Eastern section of south wall has heating ducts. Outbuilding adjoining west
end of south wall has large cellar beneath with segmental stone vault.
Gateway in east wall has rusticated piers with ball finials and elaborate wrought-iron gate in Arts and Crafts style, with central wreath motif and heavy ornamental monogrammed overthrow.
6/104 Dovecote 30m. north of Newbrough Hall Grade II Dovecote, early C19. Rubble, raised ashlar quoins and dressings, pyramidal slate roof. Front elevation: row of 6 pigeon holes framed by pointed arch, C20 greenhouse addition below.(1)
[NY 87506825] Newbrough Hall [NAT] (2a)
Ashlar, slate roofs, ashlar stepped and corniced stacks. Main block 5 x 4 bays with later parallel rear wings joining coach house (dated 1813) to enclose a small courtyard. Front elevation: 2 storeys, 5 bays, symmetrical. Slightly projecting pedimented centre bay. Plinth. 5 semicircular steps to central
flush-panelled door with flanking Tuscan engaged columns supporting doorhead under broad radial fanlight, the whole in round-arched recess with cut voussoirs. Recessed 12-pane sash windows. Right
elevation: ground floor curved bay with 3 12-pane sashes, 3 further sashes, all insertions of 1902. 1st floor 2 blindwindows, 2 12-pane sashes. Roof dormer with 16-pane sash. To right lower rear wing with
various openings. Left elevation; 2 12-pane sashes and 2 blind windows to each floor. To left lower rear wing with various openings.
Rear elevation of main block heightened in 1902. Round-headed stair window with dated keystone. Rear elevation of former coach house has segmental arch with dated keystone, and oeuil de boeuf above.
6/105 Garden walls, outbuilding and gateway 20m west of Newbrough Hall Grade II Garden walls early C19, wrought-iron gate 1902 by Deas. Walls on north and east of garden rubble externally and brick internally, west wall rubble and south wall brick, all with flat stone coping. Central section of south wall reduced in height in C20. Eastern section of south wall has heating ducts. Outbuilding adjoining west
end of south wall has large cellar beneath with segmental stone vault.
Gateway in east wall has rusticated piers with ball finials and elaborate wrought-iron gate in Arts and Crafts style, with central wreath motif and heavy ornamental monogrammed overthrow.
6/104 Dovecote 30m. north of Newbrough Hall Grade II Dovecote, early C19. Rubble, raised ashlar quoins and dressings, pyramidal slate roof. Front elevation: row of 6 pigeon holes framed by pointed arch, C20 greenhouse addition below.(1)
[NY 87506825] Newbrough Hall [NAT] (2a)
N7608
Georgian (1714 to 1830)
Edwardian (1902 to 1910)
Edwardian (1902 to 1910)
Disclaimer -
Please note that this information has been compiled from a number of different sources. Durham County Council and Northumberland County Council can accept no responsibility for any inaccuracy contained therein. If you wish to use/copy any of the images, please ensure that you read the Copyright information provided.
