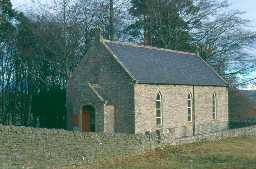Keenley Methodist Chapel (Allendale)
A chapel was built at Keenley in 1754 and probably had living space below the principal room which was approached by an external stair. The present chapel date to 1874 and is built on the same site. The original chapel claimed to be the second preaching house to be built in northern England. (1)
Keenley Methodist Chapel. Built in 1874; original chapel said to be 1750. It is built of roughly-coursed rubble with cut dressings; older masonry in east gable, which has thicker walls and elongate roughly-squared quoins. It is a simple rectangular block, orientated east-west. There is a small porch set centrally on the west gable end which has a depressed segmental arch with shaped keystone and leaded date '1750' in imposts. Above the porch is a tablet inscribed 'WESLEYAN CHAPEL REBUILT 1874'. Each side wall is of three bays; windows have simple pointed arches and recent glazing, except for east bay on north side which has a small rendered extension, probably relatively recent. Welsh slate roof; coped gables with moulded kneelers and ring-cross finials. A small pent-roofed block, probable privies, is set against the east end with doorways in each end.
Interior: slightly sloping floor. Pulpit set centrally at the east end. Panelled ceiling with modillion cornice.
Subsidiary structures: graveyard to the west.
The original chapel, built in 1751/2, was the second purpose-built Methodist Chapel in the North East. Map evidence shows that it was roughly the same size as its successor; the east end and possibly masonry in other walls, almost certainly survive from the first chapel. The building is in good condition and has a reasonable interior with pews and an hormonium. It continues in use as a chapel. (2)
Keenley Methodist Chapel. Built in 1874; original chapel said to be 1750. It is built of roughly-coursed rubble with cut dressings; older masonry in east gable, which has thicker walls and elongate roughly-squared quoins. It is a simple rectangular block, orientated east-west. There is a small porch set centrally on the west gable end which has a depressed segmental arch with shaped keystone and leaded date '1750' in imposts. Above the porch is a tablet inscribed 'WESLEYAN CHAPEL REBUILT 1874'. Each side wall is of three bays; windows have simple pointed arches and recent glazing, except for east bay on north side which has a small rendered extension, probably relatively recent. Welsh slate roof; coped gables with moulded kneelers and ring-cross finials. A small pent-roofed block, probable privies, is set against the east end with doorways in each end.
Interior: slightly sloping floor. Pulpit set centrally at the east end. Panelled ceiling with modillion cornice.
Subsidiary structures: graveyard to the west.
The original chapel, built in 1751/2, was the second purpose-built Methodist Chapel in the North East. Map evidence shows that it was roughly the same size as its successor; the east end and possibly masonry in other walls, almost certainly survive from the first chapel. The building is in good condition and has a reasonable interior with pews and an hormonium. It continues in use as a chapel. (2)
N7321
THEMATIC SURVEY, Nonconformist Chapels and Meeting Houses within the Northumberland Section of the Northern Pennine A.O.N.B. 1998; RYDER, P
Disclaimer -
Please note that this information has been compiled from a number of different sources. Durham County Council and Northumberland County Council can accept no responsibility for any inaccuracy contained therein. If you wish to use/copy any of the images, please ensure that you read the Copyright information provided.
