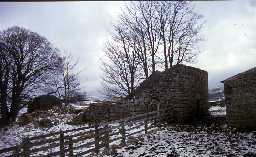Whiteley Shield Farmhouse (West Allen)
NY 802481 North of Whiteley Shield farmhouse is a ruin representing at least three periods.
(i) A building 22 X 32 feet with walls 3 feet thick has only the lower parts of the two end walls standing.
(ii) Against the east wall of (i) is a two-storey building of bastle type still standing to its full height.
(iii) At the west end of (i) are remains of an addition, 18ft long, which is stated by the farmer to have been a byre with living accommodation above. (1)
(See Type-site NY 88 SE 14)
NY 80244815. The remains of a defended house as described by the Commission. It is now impossible to tell which of the three building phases is the original, or to ascribe any sort of date. See photograph. (2)
Bastle 1: 9.7m long x 6.7m wide, side walls 0.9m thick. Byre entrance in gable end, first floor beamed ceiling. Bastle 2: 8.2m long x 6.3m wide, side wall 0.9m thick. Byre entrance in gable wall. First floor with beamed ceiling and entrance in long wall. (3)
Whiteley Shield Farmhouse and adjacent outbuildings. Grade II listed building. House, mid 18th century remodelling of a late 17th or early 18th century structure. Outbuildings probably 18th century. (4)
Since having been surveyed by authority (1) the ruin has deteriorated considerably; the upper half of the south wall of the phase II bastle, and the top of its east gable, have fallen; the remainder of the east gable is leaning at an alarming angle which has apparently increased over the last two years, and will either fall or have to be taken down unless major conservation works are undertaken.
The phase I bastle (32 feet by 22 feet) is reduced to lower walls; in the centre of the east wall is a doorway with chamfered jambs, and in the centre of the west wall another central doorway, perhaps an insertion, with an old wooden frame.
The phase II bastle extension has two basement slit vents on the south and a central byre doorway with a triangular head in the east end; above this is a small square headed window. There is an inserted doorway on the north.
A second extension at the west end of the phase I bastle, itself with a small block added on the north, is probably of late 18th or 19th century date. (5)
Listed by Dodds. (6a)
(i) A building 22 X 32 feet with walls 3 feet thick has only the lower parts of the two end walls standing.
(ii) Against the east wall of (i) is a two-storey building of bastle type still standing to its full height.
(iii) At the west end of (i) are remains of an addition, 18ft long, which is stated by the farmer to have been a byre with living accommodation above. (1)
(See Type-site NY 88 SE 14)
NY 80244815. The remains of a defended house as described by the Commission. It is now impossible to tell which of the three building phases is the original, or to ascribe any sort of date. See photograph. (2)
Bastle 1: 9.7m long x 6.7m wide, side walls 0.9m thick. Byre entrance in gable end, first floor beamed ceiling. Bastle 2: 8.2m long x 6.3m wide, side wall 0.9m thick. Byre entrance in gable wall. First floor with beamed ceiling and entrance in long wall. (3)
Whiteley Shield Farmhouse and adjacent outbuildings. Grade II listed building. House, mid 18th century remodelling of a late 17th or early 18th century structure. Outbuildings probably 18th century. (4)
Since having been surveyed by authority (1) the ruin has deteriorated considerably; the upper half of the south wall of the phase II bastle, and the top of its east gable, have fallen; the remainder of the east gable is leaning at an alarming angle which has apparently increased over the last two years, and will either fall or have to be taken down unless major conservation works are undertaken.
The phase I bastle (32 feet by 22 feet) is reduced to lower walls; in the centre of the east wall is a doorway with chamfered jambs, and in the centre of the west wall another central doorway, perhaps an insertion, with an old wooden frame.
The phase II bastle extension has two basement slit vents on the south and a central byre doorway with a triangular head in the east end; above this is a small square headed window. There is an inserted doorway on the north.
A second extension at the west end of the phase I bastle, itself with a small block added on the north, is probably of late 18th or 19th century date. (5)
Listed by Dodds. (6a)
N7083
Post Medieval (1540 to 1901)
20th Century (1901 to 2000)
20th Century (1901 to 2000)
FIELD OBSERVATION (VISUAL ASSESSMENT), Ordnance Survey Archaeology Division Field Investigation 1974; B H Pritchard
THEMATIC SURVEY, Towers and Bastles in Northumberland 1995; P RYDER
THEMATIC SURVEY, Towers and Bastles in Northumberland 1995; P RYDER
Disclaimer -
Please note that this information has been compiled from a number of different sources. Durham County Council and Northumberland County Council can accept no responsibility for any inaccuracy contained therein. If you wish to use/copy any of the images, please ensure that you read the Copyright information provided.
