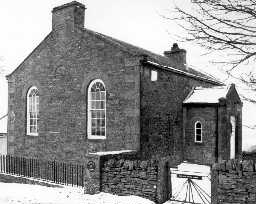High House Methodist Chapel (West Allen)
High House Methodist Chapel and area railings. Grade II listed building. Dated 1859. Inscribed panel 'WESLEYAN CHAPEL ENLARGED 1859'. The interior is being remodelled. (1)
Wesleyan chapel probably built 1829. Inscription on basement doorway lintel reads 'Ws C / AD / 1829'. Enlarged 1859. (2)
High House Old Chapel. Enlarged 1858; converted into a house in the mid 1980s. Built of coursed squared rubble with tooled quoins and dressings (heads to windows, front of porch). A rectangular block, set gable-end to the road (south east) c.11m by 8.1m. The porch is set left-of-centre in the long north east wall, on the uphill side and has a boarded door, a small round-headed window on the left return and a coped gable with moulded kneelers. The gable end to the road has a pair of round-headed windows holding 15-pane sashes with coloured glass to their heads; above and between them is a semicircular panel inscribed 'WESLEYAN CHAPEL ENLARGED 1858'. This gable end is coped, with moulded kneelers; chimney stacks on both gable ends. There is a basement with doors on the south west and north west, the lintel of the latter inscribed 'WsC/AD/1829' The north west gable end has another round-arched window at upper floor level.
Interior: faced south east. Floor and pewing stepped up to the north west end. There were several rooms in the basement.
The 1st edition OS map shows a smaller building with its long axis parallel to the road. There is no clear evidence of earlier fabric incorporated in the present structure.
Subsidiary structures: graveyard to the north east.
The house is in good condition and the conversion carried out to a high standard. (3)
Wesleyan chapel probably built 1829. Inscription on basement doorway lintel reads 'Ws C / AD / 1829'. Enlarged 1859. (2)
High House Old Chapel. Enlarged 1858; converted into a house in the mid 1980s. Built of coursed squared rubble with tooled quoins and dressings (heads to windows, front of porch). A rectangular block, set gable-end to the road (south east) c.11m by 8.1m. The porch is set left-of-centre in the long north east wall, on the uphill side and has a boarded door, a small round-headed window on the left return and a coped gable with moulded kneelers. The gable end to the road has a pair of round-headed windows holding 15-pane sashes with coloured glass to their heads; above and between them is a semicircular panel inscribed 'WESLEYAN CHAPEL ENLARGED 1858'. This gable end is coped, with moulded kneelers; chimney stacks on both gable ends. There is a basement with doors on the south west and north west, the lintel of the latter inscribed 'WsC/AD/1829' The north west gable end has another round-arched window at upper floor level.
Interior: faced south east. Floor and pewing stepped up to the north west end. There were several rooms in the basement.
The 1st edition OS map shows a smaller building with its long axis parallel to the road. There is no clear evidence of earlier fabric incorporated in the present structure.
Subsidiary structures: graveyard to the north east.
The house is in good condition and the conversion carried out to a high standard. (3)
N6396
THEMATIC SURVEY, Nonconformist Chapels and Meeting Houses within the Northumberland Section of the Northern Pennine A.O.N.B. 1998; RYDER, P
Disclaimer -
Please note that this information has been compiled from a number of different sources. Durham County Council and Northumberland County Council can accept no responsibility for any inaccuracy contained therein. If you wish to use/copy any of the images, please ensure that you read the Copyright information provided.
