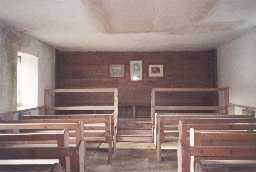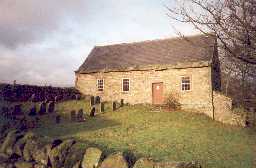Friends Meeting House (Coanwood)

The interior of Coanwood Friends' Meeting House after repair works in 2001. Photo by Northumberland County Council.

Friends' Meeting House at Coanwood. Photo by Northumberland County Council.
Friends' Meeting-House, East Coanwood. Grade II listed building. Dated 1760 on lintel. (1)
Interior measures c.11.9m by 5.5m, divided into two rooms. Principal room with wooden benches. Smaller room with fireplace. (2)
As above. (3)
A simple rectangular building 13.1m by 6.2m, built of coursed roughly-squared stone with cut quoins and dressings and a rough plinth. Welsh slate roof with one course of large stone flags to the eaves. Raised quoins; there are moulded kneelers but no gable copings. The south side has a right-of-centre doorway in a raised alternating-block surround with '1760' incised on the lintel; one window to the right and two to the left, all 12-pane fixed casements in raised stone surrounds. The far left window still has the original iron bars and shutter fixings too. The gable ends are plain; in the north wall is a single inserted window, a 16-pane sash. Earth closet attached to the exterior of the east end.
The interior is divided into two by a screen of fielded panelling, to the east of the entrance doorway. This screen has a central doorway, flanked by panelled sections with opening shutters, which fold upwards to pendant metal hooks from the ceiling. The main body of the meeting house has seven pairs of forward facing open-backed benches (the third and fourth from the front are shorter than the others, to leave a central square of flooring clear). At the west end is a raised stand or dais with one eastward-facing bench below (with shaped ends on either side of a central set of three steps up to the stand) and another (provided with a foot rest) backing on to the end wall, which is boarded to its full height. The other walls simply have a dado rail. The eastern room has a fireplace in the centre of the east wall, with an old grate.
Subsidiary structures: walled burial ground to the south; virtually all the headstones are relatively recent (one broken one, lying just inside the entrance gate, may be of 19th century date).
This is probably the most important nonconformist building in the Northumberland North Pennines and, according to Authority 2, the only Friends' Meeting House in the county to have been spared a major refitting in the 19th century. The only major change may have been the remodelling of the roof; the evidence of the kneelers hints that this was originally of a steeper pitch and, presumably, of thatch. (4)
Upgraded to Grade II* listed building. (5)
Architectural and histiorical account with discussion of roof type. (6)
Interior measures c.11.9m by 5.5m, divided into two rooms. Principal room with wooden benches. Smaller room with fireplace. (2)
As above. (3)
A simple rectangular building 13.1m by 6.2m, built of coursed roughly-squared stone with cut quoins and dressings and a rough plinth. Welsh slate roof with one course of large stone flags to the eaves. Raised quoins; there are moulded kneelers but no gable copings. The south side has a right-of-centre doorway in a raised alternating-block surround with '1760' incised on the lintel; one window to the right and two to the left, all 12-pane fixed casements in raised stone surrounds. The far left window still has the original iron bars and shutter fixings too. The gable ends are plain; in the north wall is a single inserted window, a 16-pane sash. Earth closet attached to the exterior of the east end.
The interior is divided into two by a screen of fielded panelling, to the east of the entrance doorway. This screen has a central doorway, flanked by panelled sections with opening shutters, which fold upwards to pendant metal hooks from the ceiling. The main body of the meeting house has seven pairs of forward facing open-backed benches (the third and fourth from the front are shorter than the others, to leave a central square of flooring clear). At the west end is a raised stand or dais with one eastward-facing bench below (with shaped ends on either side of a central set of three steps up to the stand) and another (provided with a foot rest) backing on to the end wall, which is boarded to its full height. The other walls simply have a dado rail. The eastern room has a fireplace in the centre of the east wall, with an old grate.
Subsidiary structures: walled burial ground to the south; virtually all the headstones are relatively recent (one broken one, lying just inside the entrance gate, may be of 19th century date).
This is probably the most important nonconformist building in the Northumberland North Pennines and, according to Authority 2, the only Friends' Meeting House in the county to have been spared a major refitting in the 19th century. The only major change may have been the remodelling of the roof; the evidence of the kneelers hints that this was originally of a steeper pitch and, presumably, of thatch. (4)
Upgraded to Grade II* listed building. (5)
Architectural and histiorical account with discussion of roof type. (6)
N6338
BUILDING SURVEY, The Friends' Meeting House, Coanwood 1998
THEMATIC SURVEY, Nonconformist Chapels and Meeting Houses within the Northumberland Section of the Northern Pennine A.O.N.B. 1998; RYDER, P
THEMATIC SURVEY, Nonconformist Chapels and Meeting Houses within the Northumberland Section of the Northern Pennine A.O.N.B. 1998; RYDER, P
Disclaimer -
Please note that this information has been compiled from a number of different sources. Durham County Council and Northumberland County Council can accept no responsibility for any inaccuracy contained therein. If you wish to use/copy any of the images, please ensure that you read the Copyright information provided.