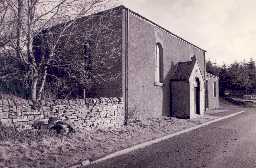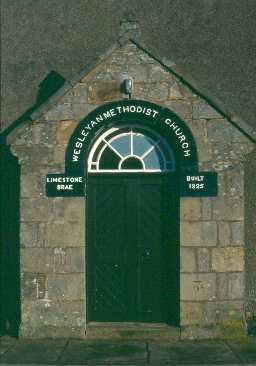Limestone Brae Wesleyan Church (West Allen)

Limestone Brae Chapel from the north-west. Photo by Peter Ryder.

Doorway of Limestone Brae Methodist Chapel. Photo by Northumberland County Council.
Methodist Church, Limestone Brae. Grade II listed building. Dated 1825. Sunday school extension 1875. (1)
Wesleyan Methodist Chapel. Porch dated 1825. (2)
Built of rubble, front rendered and other elevations heavily mortared. Porch of squared stone, roof of Welsh slates. The building is a simple rectangle 14.75m by 8.4m, with a tall hipped roof; long side facing road. The central porch has a round-headed arch with the inscription 'LIMESTONE BRAE WESLEYAN METHODIST CHURCH BUILT 1825' (perhaps secondary) incised and painted on a large block at the head of each jamb and around the arch. Tall round-arched windows flank the porch, holding margined sashes with semicircular heads. Two similar windows in south and east walls. On south, set back slightly at front, is a lower range gabled north-south; this has a doorway with tall margined fanlight and lintel incised and painted 'JUBILEE SUNDAY SCHOOL 1875' and margined sash window. Brick chimney on gable end and two 12-pane sashes to rear.
Interior: pulpit set centrally at the south end, floor stepped up to south end. Under-drawn 20th century tile ceiling.
The building is in reasonable condition and is still in use. (3)
Wesleyan Methodist Chapel. Porch dated 1825. (2)
Built of rubble, front rendered and other elevations heavily mortared. Porch of squared stone, roof of Welsh slates. The building is a simple rectangle 14.75m by 8.4m, with a tall hipped roof; long side facing road. The central porch has a round-headed arch with the inscription 'LIMESTONE BRAE WESLEYAN METHODIST CHURCH BUILT 1825' (perhaps secondary) incised and painted on a large block at the head of each jamb and around the arch. Tall round-arched windows flank the porch, holding margined sashes with semicircular heads. Two similar windows in south and east walls. On south, set back slightly at front, is a lower range gabled north-south; this has a doorway with tall margined fanlight and lintel incised and painted 'JUBILEE SUNDAY SCHOOL 1875' and margined sash window. Brick chimney on gable end and two 12-pane sashes to rear.
Interior: pulpit set centrally at the south end, floor stepped up to south end. Under-drawn 20th century tile ceiling.
The building is in reasonable condition and is still in use. (3)
N6327
THEMATIC SURVEY, Nonconformist Chapels and Meeting Houses within the Northumberland Section of the Northern Pennine A.O.N.B. 1998; RYDER, P
PHOTOGRAPHIC RECORDING, Limestone Brae Chapel, Carrshield 2003
PHOTOGRAPHIC RECORDING, Limestone Brae Chapel, Carrshield 2003
Disclaimer -
Please note that this information has been compiled from a number of different sources. Durham County Council and Northumberland County Council can accept no responsibility for any inaccuracy contained therein. If you wish to use/copy any of the images, please ensure that you read the Copyright information provided.