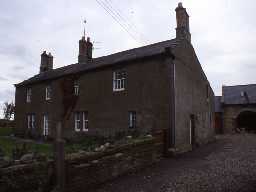Halton Lea Farmhouse (Hartleyburn)
Solitary form bastle, 10.3 x 6.7m externally, with end wall 1.3m thick. Byre entrance in gable end. Present state - house. (1)
Halton Lea Farmhouse. Grade II listed building. Late 16th or early 17th century; enlarged and remodelled in early 19th century. Interior: the eastern part of the house has walls over 1m thick and probably represents a large bastle. (2)
The bastle, later extended to the west and north, measures c.10.3m by 6.7m externally, with walls c.1.1m thick and an east end wall of 1.3m. Its walls are entirely rendered or plastered; a step in the render at the east end probably conceals a boulder plinth. There is a square headed doorway set centrally in the east gable, with a chamfered surround; its position suggests that it represents an original opening, but its present dimensions hint that it may have been enlarged. All other visible features of the house are of late 18th and 19th century date. (3)
House, late C16 or early C17 enlarged and remodelled in early c19. Rubble with dressings, mostly rendered; slate roof. 2 storeys, 4 bays, irregular. C20 glazed door in 2nd bay flanked by paired 12-pane sashes; to right small 8-pane sash. 1st floor has 16-pane sashes. Gables with moulded kneelers and overlapping coping stones. End and ridge stacks rebuilt in brick and stone. Right return shows central flush-panelled door in chamfered surround. Rear elevation and C19 rear wing have mainly 12-pane sashes; some openings have rock-faced and margined surrounds. Interior; the eastern part of the house has walls over lm. thick and probably represents a large bastle. Grade II. (4a)(2)
Halton Lea Farmhouse. Grade II listed building. Late 16th or early 17th century; enlarged and remodelled in early 19th century. Interior: the eastern part of the house has walls over 1m thick and probably represents a large bastle. (2)
The bastle, later extended to the west and north, measures c.10.3m by 6.7m externally, with walls c.1.1m thick and an east end wall of 1.3m. Its walls are entirely rendered or plastered; a step in the render at the east end probably conceals a boulder plinth. There is a square headed doorway set centrally in the east gable, with a chamfered surround; its position suggests that it represents an original opening, but its present dimensions hint that it may have been enlarged. All other visible features of the house are of late 18th and 19th century date. (3)
House, late C16 or early C17 enlarged and remodelled in early c19. Rubble with dressings, mostly rendered; slate roof. 2 storeys, 4 bays, irregular. C20 glazed door in 2nd bay flanked by paired 12-pane sashes; to right small 8-pane sash. 1st floor has 16-pane sashes. Gables with moulded kneelers and overlapping coping stones. End and ridge stacks rebuilt in brick and stone. Right return shows central flush-panelled door in chamfered surround. Rear elevation and C19 rear wing have mainly 12-pane sashes; some openings have rock-faced and margined surrounds. Interior; the eastern part of the house has walls over lm. thick and probably represents a large bastle. Grade II. (4a)(2)
N5963
THEMATIC SURVEY, Towers and Bastles in Northumberland 1995; P RYDER
HERITAGE ASSESSMENT, Halton Lea Farm ; Archaeological Research Services
HERITAGE ASSESSMENT, Halton Lea Farm ; Archaeological Research Services
Disclaimer -
Please note that this information has been compiled from a number of different sources. Durham County Council and Northumberland County Council can accept no responsibility for any inaccuracy contained therein. If you wish to use/copy any of the images, please ensure that you read the Copyright information provided.
