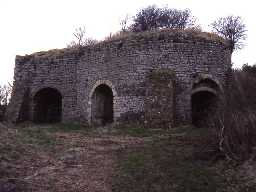Christon Bank Quarry lime kiln (Embleton)
Lime kiln in very good condition. Six draw arches, round-headed, with one eye per arch. Two kiln pots, empty. One arch is double - ie smaller arch inside. The kilns appear to have comprised one circular one with smaller square kiln added to the side. One arch skewed. Buttressed. Rubble built. (1)
Pair of lime kilns, early and later 19th century. Brick eyes and lining to square pot. Main kiln circular plan with added square kiln to south east, both use same charging ramp. Circular kiln has three semi-circular draw arches. Square kiln has segmental drawing arches and set-back raking buttresses at corners. Circular pots. OS map of 1865 indicates Christonbank limeworks. (2)
Plan, two elevations and two sections. Extended kiln has two pots with three arches to each pot. Scale 1:100. (3)
A moderately well-preserved bank of 19th century lime kilns situated to the south east of Christon Bank. The earliest part of the site, which is believed to date from the early 19th century, consists of a single circular brick-lined pot within a block of roughly-dressed and coursed sandstone masonry; it is U-shaped in plan, rounded at the west end. Several small openings, slightly above arch level, may be vents or weeper holes. Access to the bottom of the pot was gained from three barrel vaulted round-headed segmental sandstone arches, each with sandstone quoining. The arches reduce to a second, smaller round-headed segmental brick arch containing a brick wall with a single draw eye. One of the arches, situated at the west end, contains offset stonework in the head and a second arch inserted beneath which would suggest a collapse and rebuilding phase. Two later external masonry buttresses were also added. In the later 19th century, a second kiln was added to the east end. The pot and build are virtually identical to the earlier kiln though the plan is square and the arches differ in detail. Three barrel vaulted arches were inserted, each with rounded segmental sandstone head and a small brick arched draw eye to the rear. External masonry buttresses were also added at a later date. Both kilns were charged from an earthen ramp on the south side. A large limestone quarry to the north, which is now flooded and under plantation, adds little value to the kilns and is not included in the assessment.
A good example of a medium-sized 19th century Northumberland commercial lime works showing evidence of later expansion. (4)
Schedule of works (date stamped 04-JUN-2003) based on drawings by S Linsley in 1976. Works involve clearing debris and tree stumps, reconstructing the top level of kiln walls and pots, cleaning access tunnels and rebuilding eyes, pointing and two wooden retaining walls. (5)
Additional Reference (6a)
Pair of lime kilns, early and later 19th century. Brick eyes and lining to square pot. Main kiln circular plan with added square kiln to south east, both use same charging ramp. Circular kiln has three semi-circular draw arches. Square kiln has segmental drawing arches and set-back raking buttresses at corners. Circular pots. OS map of 1865 indicates Christonbank limeworks. (2)
Plan, two elevations and two sections. Extended kiln has two pots with three arches to each pot. Scale 1:100. (3)
A moderately well-preserved bank of 19th century lime kilns situated to the south east of Christon Bank. The earliest part of the site, which is believed to date from the early 19th century, consists of a single circular brick-lined pot within a block of roughly-dressed and coursed sandstone masonry; it is U-shaped in plan, rounded at the west end. Several small openings, slightly above arch level, may be vents or weeper holes. Access to the bottom of the pot was gained from three barrel vaulted round-headed segmental sandstone arches, each with sandstone quoining. The arches reduce to a second, smaller round-headed segmental brick arch containing a brick wall with a single draw eye. One of the arches, situated at the west end, contains offset stonework in the head and a second arch inserted beneath which would suggest a collapse and rebuilding phase. Two later external masonry buttresses were also added. In the later 19th century, a second kiln was added to the east end. The pot and build are virtually identical to the earlier kiln though the plan is square and the arches differ in detail. Three barrel vaulted arches were inserted, each with rounded segmental sandstone head and a small brick arched draw eye to the rear. External masonry buttresses were also added at a later date. Both kilns were charged from an earthen ramp on the south side. A large limestone quarry to the north, which is now flooded and under plantation, adds little value to the kilns and is not included in the assessment.
A good example of a medium-sized 19th century Northumberland commercial lime works showing evidence of later expansion. (4)
Schedule of works (date stamped 04-JUN-2003) based on drawings by S Linsley in 1976. Works involve clearing debris and tree stumps, reconstructing the top level of kiln walls and pots, cleaning access tunnels and rebuilding eyes, pointing and two wooden retaining walls. (5)
Additional Reference (6a)
N5855
FIELD SURVEY, Christon Bank Quarry lime kiln 1976; University of Newcastle
FIELD OBSERVATION (VISUAL ASSESSMENT), Christon Bank Quarry lime kiln 1996; HEDLEY, I
FIELD OBSERVATION (VISUAL ASSESSMENT), Christon Bank Quarry lime kiln 1996; HEDLEY, I
Disclaimer -
Please note that this information has been compiled from a number of different sources. Durham County Council and Northumberland County Council can accept no responsibility for any inaccuracy contained therein. If you wish to use/copy any of the images, please ensure that you read the Copyright information provided.
