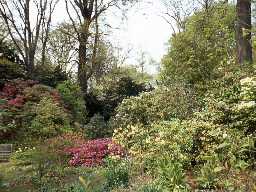Howick Hall gardens and pleasure grounds (Longhoughton)
Gardens and wooded pleasure grounds of Howick Hall, c.6ha; mainly 1917 onwards, by Lord and Lady Grey on the site of an earlier layout. Walled garden c.2ha. Set in woodland, c.35ha, planted from 1809 onwards. Park-like landscape c.50ha. Set within woodland and parkland dating from 1809 onwards. Part of the park land is open containing shelter belts to the southeast and scattered trees and clumps. Near the south front of the house is a mid 19th century balustraded terrace containing urns and vases, with steps leading to lawns, beyond which are lawns with yew-hedged enclosures and herbaceous borders. To the south is a stream with weirs. Silver Wood is a woodland garden set out from 1930 this contains plants including rhododendrons, hydrangeas and paeonies, underplanted with meconopsis and primulas. (1)
Additional bibliography. (2)
Garden terraces on the south front designed by George Wyatt. North-west of the Hall is the late 18th century walled garden, with a ha-ha wall enclosing a narrow terrace in front of the south wall. (3)
Upper terrace to south of Howick Hall, 1809 by Wyatt; middle terrace wall, to south of Howick Hall, 1809 by Wyatt; walled garden 200m north-west of Howick Hall, probably later 18th century; ice house 50m north-west of main gates, late 18th or early 19th century. All grade II listed buildings. (4)
Description accompanying an illustration by Allen in 1832 relates: 'The lawn sweeps in a magnificent slope to the margin of a fine trout water which, after flowing through the shrubberies and plantations, passes away by a gentle fall. The gardens are perfect 'realms of fairy', enriched with every species of native flowers and exotics, on which Flora has bestowed a more than ordinary richness of scent, or beauty of appearance'.
Alterations by George Wyatt in 1812 included the transfer of the entrance to the north side and terracing the south front. (5)
Park depicted on Armstrong's 1769 map of Northumberland. (6)
Landscape park, pleasure grounds and woodland garden to Howick Hall. The grounds were landscaped during the 1780s and circa 1809. Further alterations to the park date to circa 1850. A woodland garden was created in 1917. (7a)
Additional reference. (8)
Additional bibliography. (2)
Garden terraces on the south front designed by George Wyatt. North-west of the Hall is the late 18th century walled garden, with a ha-ha wall enclosing a narrow terrace in front of the south wall. (3)
Upper terrace to south of Howick Hall, 1809 by Wyatt; middle terrace wall, to south of Howick Hall, 1809 by Wyatt; walled garden 200m north-west of Howick Hall, probably later 18th century; ice house 50m north-west of main gates, late 18th or early 19th century. All grade II listed buildings. (4)
Description accompanying an illustration by Allen in 1832 relates: 'The lawn sweeps in a magnificent slope to the margin of a fine trout water which, after flowing through the shrubberies and plantations, passes away by a gentle fall. The gardens are perfect 'realms of fairy', enriched with every species of native flowers and exotics, on which Flora has bestowed a more than ordinary richness of scent, or beauty of appearance'.
Alterations by George Wyatt in 1812 included the transfer of the entrance to the north side and terracing the south front. (5)
Park depicted on Armstrong's 1769 map of Northumberland. (6)
Landscape park, pleasure grounds and woodland garden to Howick Hall. The grounds were landscaped during the 1780s and circa 1809. Further alterations to the park date to circa 1850. A woodland garden was created in 1917. (7a)
Additional reference. (8)
N5654
Disclaimer -
Please note that this information has been compiled from a number of different sources. Durham County Council and Northumberland County Council can accept no responsibility for any inaccuracy contained therein. If you wish to use/copy any of the images, please ensure that you read the Copyright information provided.
