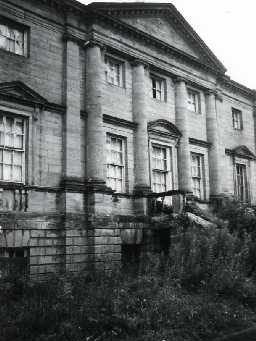Belford Hall (Belford with Middleton)
Belford Hall. Grade I listed building. Country house, now divided into flats. 1754-56 by James Paine for Abraham Dixon. Wings and rear entrance added by John Dobson in 1818 for William Clark. Palladian style. Grade I (for full description see list). (1)
Wings added c.1817-18 by Dobson. The house stood empty from 1945 and was converted into flats by Reavell and Cahill of Alnwick in 1983-7. Some features were retained and the plasterwork has in part been recreated. The staircase and some doorcases are reconstructed. (2)
The house was occupied by the Army during the Second World War and huts built all around; the house was never reoccupied after the Army left. (Description of restoration). (3)
Account of the hall, describing the contents of parts of the building. (4)
(NU 11093424) (NAT). (5a)
1754-56 by James Paine, wings and rear entrance by Dobson in 1818. 2 storeys. Rusticated basement, balustraded steps up to centre door and curved pediment and flankng sashes, all enclosed by giant attached Ionic columns with friezed and pediment. End coupled pilasters, and top dentilled cornice. Return walls have one, three, one windows. Symmetrical end wings have one storey with 3 sashes and end pavilions of 2 storeys, all added to left and right of the rear of the original house. Centre rear has added Ionic portico of 4 columns in antis. Interior gutted. (5b)
It is a Grade I Listed Building.
Wings added c.1817-18 by Dobson. The house stood empty from 1945 and was converted into flats by Reavell and Cahill of Alnwick in 1983-7. Some features were retained and the plasterwork has in part been recreated. The staircase and some doorcases are reconstructed. (2)
The house was occupied by the Army during the Second World War and huts built all around; the house was never reoccupied after the Army left. (Description of restoration). (3)
Account of the hall, describing the contents of parts of the building. (4)
(NU 11093424) (NAT). (5a)
1754-56 by James Paine, wings and rear entrance by Dobson in 1818. 2 storeys. Rusticated basement, balustraded steps up to centre door and curved pediment and flankng sashes, all enclosed by giant attached Ionic columns with friezed and pediment. End coupled pilasters, and top dentilled cornice. Return walls have one, three, one windows. Symmetrical end wings have one storey with 3 sashes and end pavilions of 2 storeys, all added to left and right of the rear of the original house. Centre rear has added Ionic portico of 4 columns in antis. Interior gutted. (5b)
It is a Grade I Listed Building.
N5174
Disclaimer -
Please note that this information has been compiled from a number of different sources. Durham County Council and Northumberland County Council can accept no responsibility for any inaccuracy contained therein. If you wish to use/copy any of the images, please ensure that you read the Copyright information provided.
