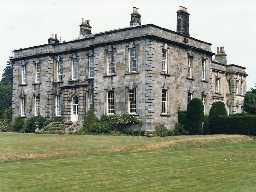Eglingham Hall (Eglingham)
(NU 10421954) The site of Eglingham Hall was probably occupied by a succession of different types of dwellings in the Middle Ages, but the oldest part of the present building, the west wing, is not earlier than 16th century and has been so much modernised that it is impossible to say whether it is the remains of a bastle house or an early 17th century manor house. In the late 17th or early 18th century a two storeyed building was added to this west wing; the house was added to in the late 18th and 19th centuries. (1)
..... some late 13th century window jambs and sills and a late 14th/early 15th century doorway at Eglingham Hall are supposed to have come from the Hospital at Harehope. (2)
'The west wing is reputed to be the oldest part of the Hall, but it has been much altered - the walls only may be the remains of the original building. I have no knowledge of the windows and doorway supposed to have come from Harehope'.
There are no external traces of antiquity in Eglingham Hall; the walls of the west wing are c.1m thick, but this is not proof that they are the remains of an early 17th century manor house. The windows and doorway said to come from Harehope Hospital, were not identified. (3)
Condition unchanged. (4)
Eglingham Hall, bastle. (Details as (1)). (5)
Eglingham Hall, Grade II*. Country house. West wing 16th or 17th century; main block probably 1728, possibly by William Etty, for Robert Ogle. West wing altered and heightened c.1780; extended to north 1890. East wing 1903 by Temple Wilson for Thomas Milvain, in Baroque style.
Design thought to be influenced by Vanburgh's Seaton Delaval, however, William Wakefield may be architect of Eglingham and not William Etty. (6)
The bastle may have been built by Robert Collingwood, (early C17?), which about 1704 became the west wing of a mansion. Listed by Dodds. (7a)
..... some late 13th century window jambs and sills and a late 14th/early 15th century doorway at Eglingham Hall are supposed to have come from the Hospital at Harehope. (2)
'The west wing is reputed to be the oldest part of the Hall, but it has been much altered - the walls only may be the remains of the original building. I have no knowledge of the windows and doorway supposed to have come from Harehope'.
There are no external traces of antiquity in Eglingham Hall; the walls of the west wing are c.1m thick, but this is not proof that they are the remains of an early 17th century manor house. The windows and doorway said to come from Harehope Hospital, were not identified. (3)
Condition unchanged. (4)
Eglingham Hall, bastle. (Details as (1)). (5)
Eglingham Hall, Grade II*. Country house. West wing 16th or 17th century; main block probably 1728, possibly by William Etty, for Robert Ogle. West wing altered and heightened c.1780; extended to north 1890. East wing 1903 by Temple Wilson for Thomas Milvain, in Baroque style.
Design thought to be influenced by Vanburgh's Seaton Delaval, however, William Wakefield may be architect of Eglingham and not William Etty. (6)
The bastle may have been built by Robert Collingwood, (early C17?), which about 1704 became the west wing of a mansion. Listed by Dodds. (7a)
N4365
Post Medieval (1540 to 1901)
Georgian (1714 to 1830)
20th Century (1901 to 2000)
Medieval (1066 to 1540)
Georgian (1714 to 1830)
20th Century (1901 to 2000)
Medieval (1066 to 1540)
FIELD OBSERVATION (VISUAL ASSESSMENT), Ordnance Survey Archaeology Division Field Investigation 1955; J H Ostridge
FIELD OBSERVATION (VISUAL ASSESSMENT), Ordnance Survey Archaeology Division Field Investigation 1970; B H Pritchard
FIELD OBSERVATION (VISUAL ASSESSMENT), Ordnance Survey Archaeology Division Field Investigation 1970; B H Pritchard
Disclaimer -
Please note that this information has been compiled from a number of different sources. Durham County Council and Northumberland County Council can accept no responsibility for any inaccuracy contained therein. If you wish to use/copy any of the images, please ensure that you read the Copyright information provided.
