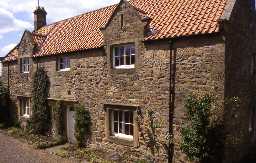Newton Greens Farmhouse (Newton-on-the-Moor and Swarland)
Solitary form bastle, measures 17 x 6.5m, with walls 1m thick. First floor door in long wall. (1)
Newton Greens Farmhouse. Grade II listed building. (2)
Detailed description. (3)
Building assessment in 2008. (4)
Watching brief in 2009 observed works to the building. (5)
Bastle house. Late C16 or early C17, altered 1668 and again in C18 and C19; rear wing added and east end rebuilt; south elevation remodelled 1889. Large rubble on boulder plinth, heightened in square tooled stone; 1889 parts have tooled ashlar dressings. Pantiles to front roof slope, Welsh slates to rear, asbestos sheets on outshut. 2 stacks rebuilt in brick. T-plan; front block c.17 x 6.5 metres.
2 storeys, 3 bays; roughly-shaped bastle quoins to left and tooled C19 quoins to right. Centre bay has 5-panel door in chamfered surround with flat-pointed head, dated 1889, sharing common hoodmould with 4-pane casement immediately to left; above is a re-set lintel inscribed M M 1668 and, to left, jambs of original upper door. 8-pane Yorkshire sash windows in chamfered surrounds; end bay ground-floor windows with hoodmoulds, 1st floor under blind slits in gabled half dormers. End gables and dormers coped on moulded kneelers. Stepped-and-corniced left end stack, rebuilt stepped-and-banded right end stack.
Right return shows 8-pane casement with 8-pane Yorkshire sash over, in 1889 surrounds. Left return shows C18 pent outshut, with 8-pane casement set in former doorway with timber lintel; reverse-stepped coping to ends. Rear elevation shows blocked slit vent to bastle byre on right of wing, with blocked window above.
Interior largely late C19; bastle walls 1.0 metre thick. Listed Grade II. (6a,b)
Newton Greens Farmhouse. Grade II listed building. (2)
Detailed description. (3)
Building assessment in 2008. (4)
Watching brief in 2009 observed works to the building. (5)
Bastle house. Late C16 or early C17, altered 1668 and again in C18 and C19; rear wing added and east end rebuilt; south elevation remodelled 1889. Large rubble on boulder plinth, heightened in square tooled stone; 1889 parts have tooled ashlar dressings. Pantiles to front roof slope, Welsh slates to rear, asbestos sheets on outshut. 2 stacks rebuilt in brick. T-plan; front block c.17 x 6.5 metres.
2 storeys, 3 bays; roughly-shaped bastle quoins to left and tooled C19 quoins to right. Centre bay has 5-panel door in chamfered surround with flat-pointed head, dated 1889, sharing common hoodmould with 4-pane casement immediately to left; above is a re-set lintel inscribed M M 1668 and, to left, jambs of original upper door. 8-pane Yorkshire sash windows in chamfered surrounds; end bay ground-floor windows with hoodmoulds, 1st floor under blind slits in gabled half dormers. End gables and dormers coped on moulded kneelers. Stepped-and-corniced left end stack, rebuilt stepped-and-banded right end stack.
Right return shows 8-pane casement with 8-pane Yorkshire sash over, in 1889 surrounds. Left return shows C18 pent outshut, with 8-pane casement set in former doorway with timber lintel; reverse-stepped coping to ends. Rear elevation shows blocked slit vent to bastle byre on right of wing, with blocked window above.
Interior largely late C19; bastle walls 1.0 metre thick. Listed Grade II. (6a,b)
N4352
THEMATIC SURVEY, Towers and Bastles in Northumberland 1995; P RYDER
BUILDING SURVEY, Newton Greens Farmhouse 2008; P Ryder
WATCHING BRIEF, Newton Greens Farmhouse 2009; P Ryder
BUILDING SURVEY, Newton Greens Farmhouse 2008; P Ryder
WATCHING BRIEF, Newton Greens Farmhouse 2009; P Ryder
Disclaimer -
Please note that this information has been compiled from a number of different sources. Durham County Council and Northumberland County Council can accept no responsibility for any inaccuracy contained therein. If you wish to use/copy any of the images, please ensure that you read the Copyright information provided.
