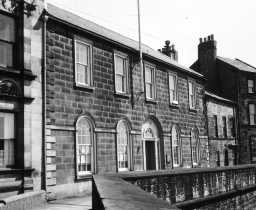The Custom House (Berwick upon Tweed)
1. (NT 99875262OS 1:2500 1963) QUAY WALLS
840
No 18 (The Custom House)
NT 9952/11/162
I GV
2.
18th century, Adam style. Two storeys, five bays. Ashlar, with fine doorway with round-headed traceried fanlight and Tuscan fluted pilasters, and side lights of Venetian type. Five renewed sash windows above. Said to be good interior - Adam mantelpieces, staircase, mahogany doors, marble pavement, and some stucco ceilings.
All listed buildings in Quay Walls form a Grade II group in view of their prominence as the river frontage of Berwick. (1)
Late 18th century house; Dispensary 1862-72; 1917 Custom House (Cowe 1984: 12). Pinkish ashlar with plinth and ashlar quoins and dressings. Grey slate roof hipped at right with rendered right gable stack. 2 storeys, 5 windows. Renewed steps to wide central doorway which has Adam-style treatment: side lights and wide band encircle overlight with radiating glazing bars; slender pilasters frame recessed 6-panel door and support cornice over door and 4-pane sidelights, the whole framed by moulded surround with stepped voussoirs. Ground floor impost band to door and round-headed windows; those and first floor windows have architrave surrounds and projecting sills, and renewed sashes with glazing bars. Dentilled eaves gutter cornice. Door has two wrought-iron footscrapers. 20th century lettering `CUSTOM HOUSE' applied in doorhead. (2)
It is a Grade I Listed Building protected by law.
840
No 18 (The Custom House)
NT 9952/11/162
I GV
2.
18th century, Adam style. Two storeys, five bays. Ashlar, with fine doorway with round-headed traceried fanlight and Tuscan fluted pilasters, and side lights of Venetian type. Five renewed sash windows above. Said to be good interior - Adam mantelpieces, staircase, mahogany doors, marble pavement, and some stucco ceilings.
All listed buildings in Quay Walls form a Grade II group in view of their prominence as the river frontage of Berwick. (1)
Late 18th century house; Dispensary 1862-72; 1917 Custom House (Cowe 1984: 12). Pinkish ashlar with plinth and ashlar quoins and dressings. Grey slate roof hipped at right with rendered right gable stack. 2 storeys, 5 windows. Renewed steps to wide central doorway which has Adam-style treatment: side lights and wide band encircle overlight with radiating glazing bars; slender pilasters frame recessed 6-panel door and support cornice over door and 4-pane sidelights, the whole framed by moulded surround with stepped voussoirs. Ground floor impost band to door and round-headed windows; those and first floor windows have architrave surrounds and projecting sills, and renewed sashes with glazing bars. Dentilled eaves gutter cornice. Door has two wrought-iron footscrapers. 20th century lettering `CUSTOM HOUSE' applied in doorhead. (2)
It is a Grade I Listed Building protected by law.
N2479
Post Medieval (1540 to 1901)
Georgian (1714 to 1830)
Victorian (1837 to 1901)
20th Century (1901 to 2000)
Georgian (1714 to 1830)
Victorian (1837 to 1901)
20th Century (1901 to 2000)
Disclaimer -
Please note that this information has been compiled from a number of different sources. Durham County Council and Northumberland County Council can accept no responsibility for any inaccuracy contained therein. If you wish to use/copy any of the images, please ensure that you read the Copyright information provided.
