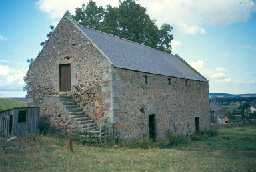Akeld Bastle (Akeld)
This two-storeyed farm building is the remains of a former bastle. It was first mentioned in 1522, when it was hoped to garrison ten men there, and a 1541 document refers to a 'little fortlet or Bastle House'. The surviving structure is part of a substantial rectangular building used as an animal shelter. It is quite large, for a bastle, measuring 19m by 7.3 m. Like most bastles, the walls are very thick, over 1.2m. Of the original building only the ground floor remains. The rest was rebuilt in the 18th century. The original way was through the main door in the southern end of the west side. There would have been double doors and a drawbar to block the door when necessary. The roof is a semi-circular barrel vault with a very small hole, which would have allowed access to the upper floors through by a ladder. This is good indication of the troubled period of border raiding in this region in the 16th century. This is a Grade II* Listed Building.
N1529
FIELD OBSERVATION (VISUAL ASSESSMENT), Ordnance Survey Archaeology Division Field Investigation 1955; E Geary
FIELD OBSERVATION (VISUAL ASSESSMENT), Ordnance Survey Archaeology Division Field Investigation 1969; R W Emsley
LANDSCAPE SURVEY, Cheviot Fringe ; Historic England
HISTORIC AREA ASSESSMENT, Akeld Village Atlas ; The Archaeological Practice Ltd
MANAGEMENT SURVEY, National Park Building at Risk Survey ; Sarah Dyer Heritage
FIELD OBSERVATION (VISUAL ASSESSMENT), Ordnance Survey Archaeology Division Field Investigation 1969; R W Emsley
LANDSCAPE SURVEY, Cheviot Fringe ; Historic England
HISTORIC AREA ASSESSMENT, Akeld Village Atlas ; The Archaeological Practice Ltd
MANAGEMENT SURVEY, National Park Building at Risk Survey ; Sarah Dyer Heritage
Disclaimer -
Please note that this information has been compiled from a number of different sources. Durham County Council and Northumberland County Council can accept no responsibility for any inaccuracy contained therein. If you wish to use/copy any of the images, please ensure that you read the Copyright information provided.
